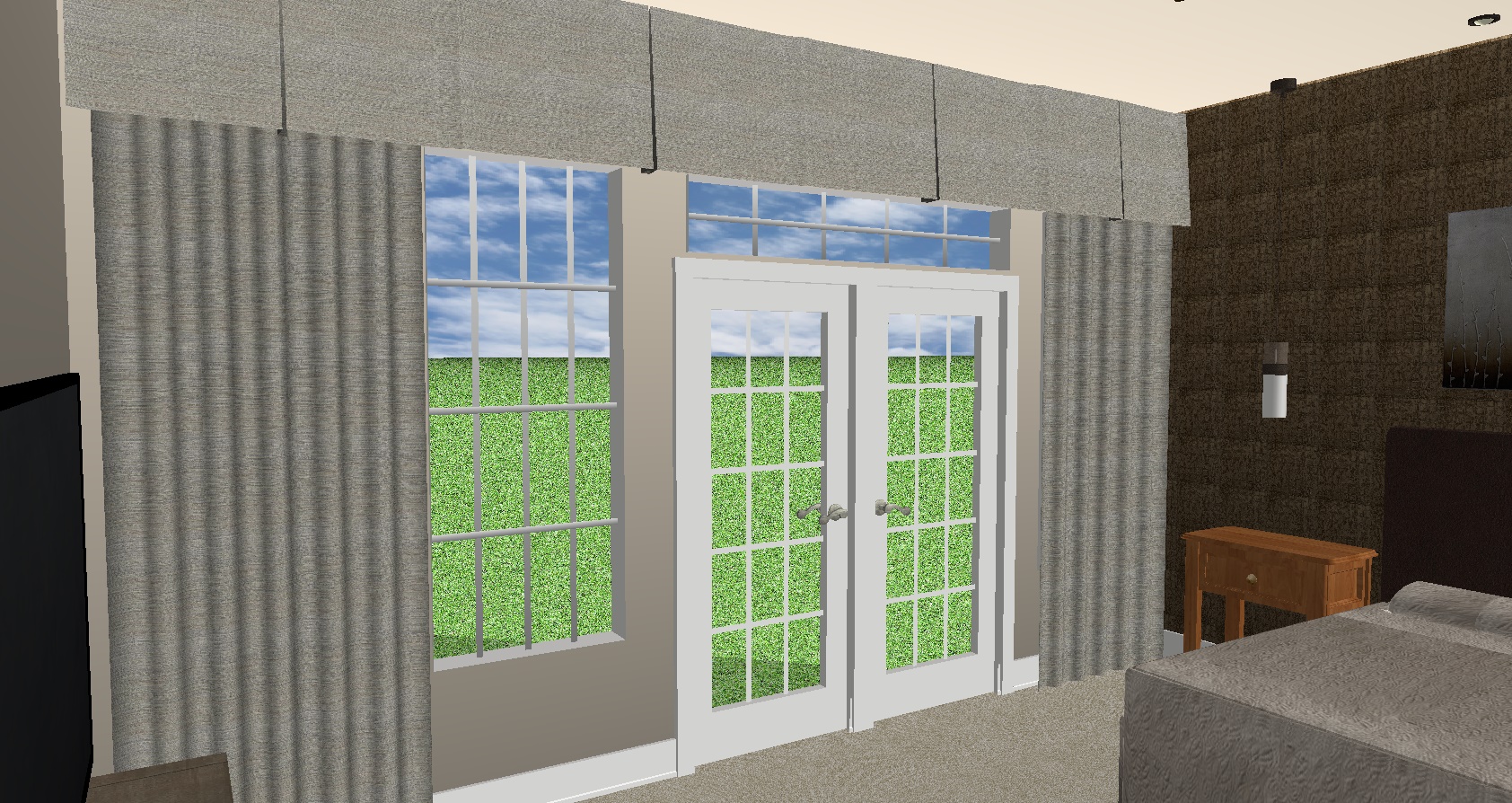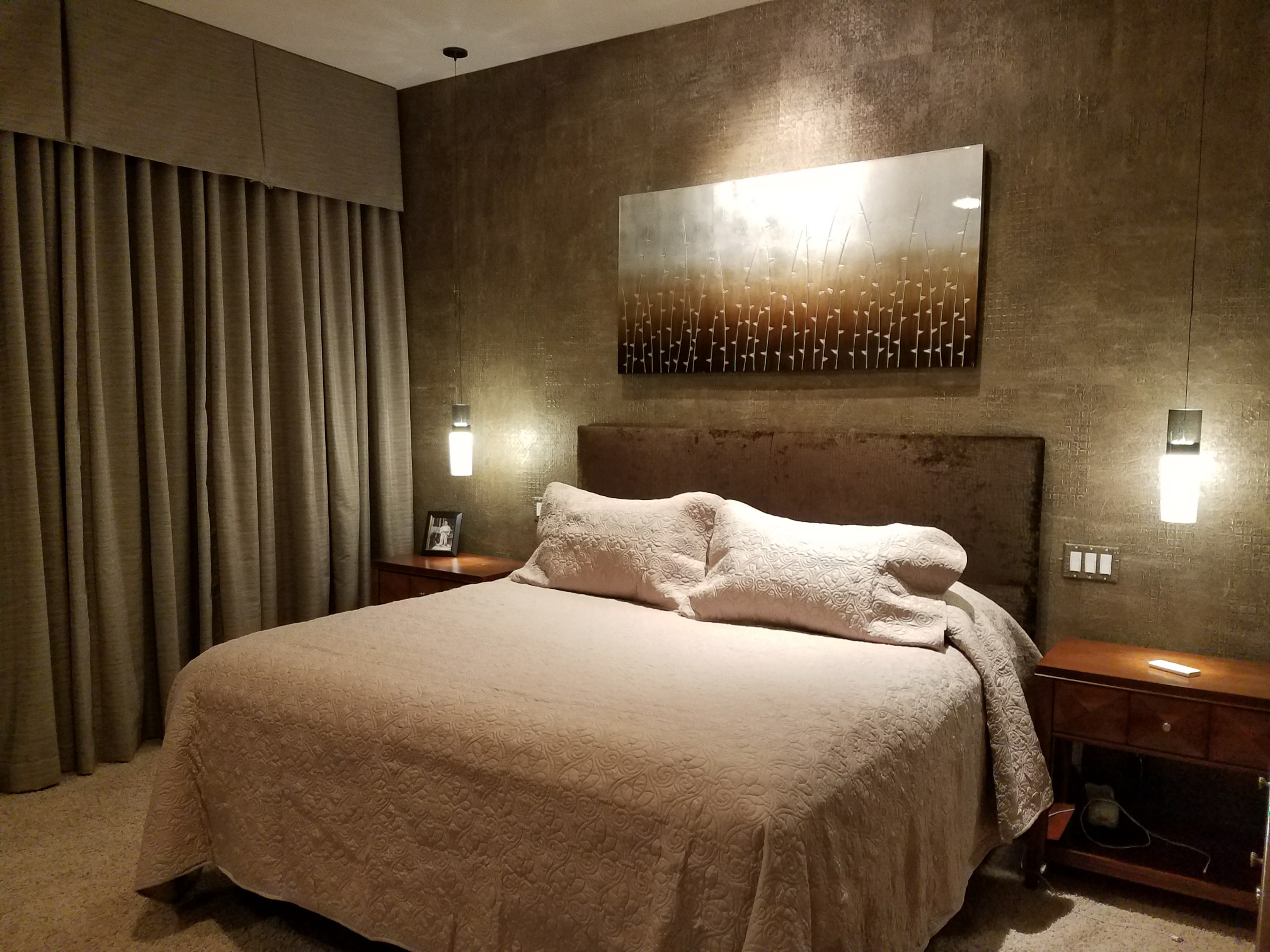HOME REMODEL - LAS VEGAS, NEVADA
This two bedroom home for a single mother and her adorable son was transformed into a charming Modern Farmhouse cottage. We designed a total reconfiguration of the Kitchen to maximize the space, added a fireplace, remodeled the Baths, and installed new furnishings throughout the home. In the Living Room, a faulty sliding glass door was replaced with French doors painted in black.










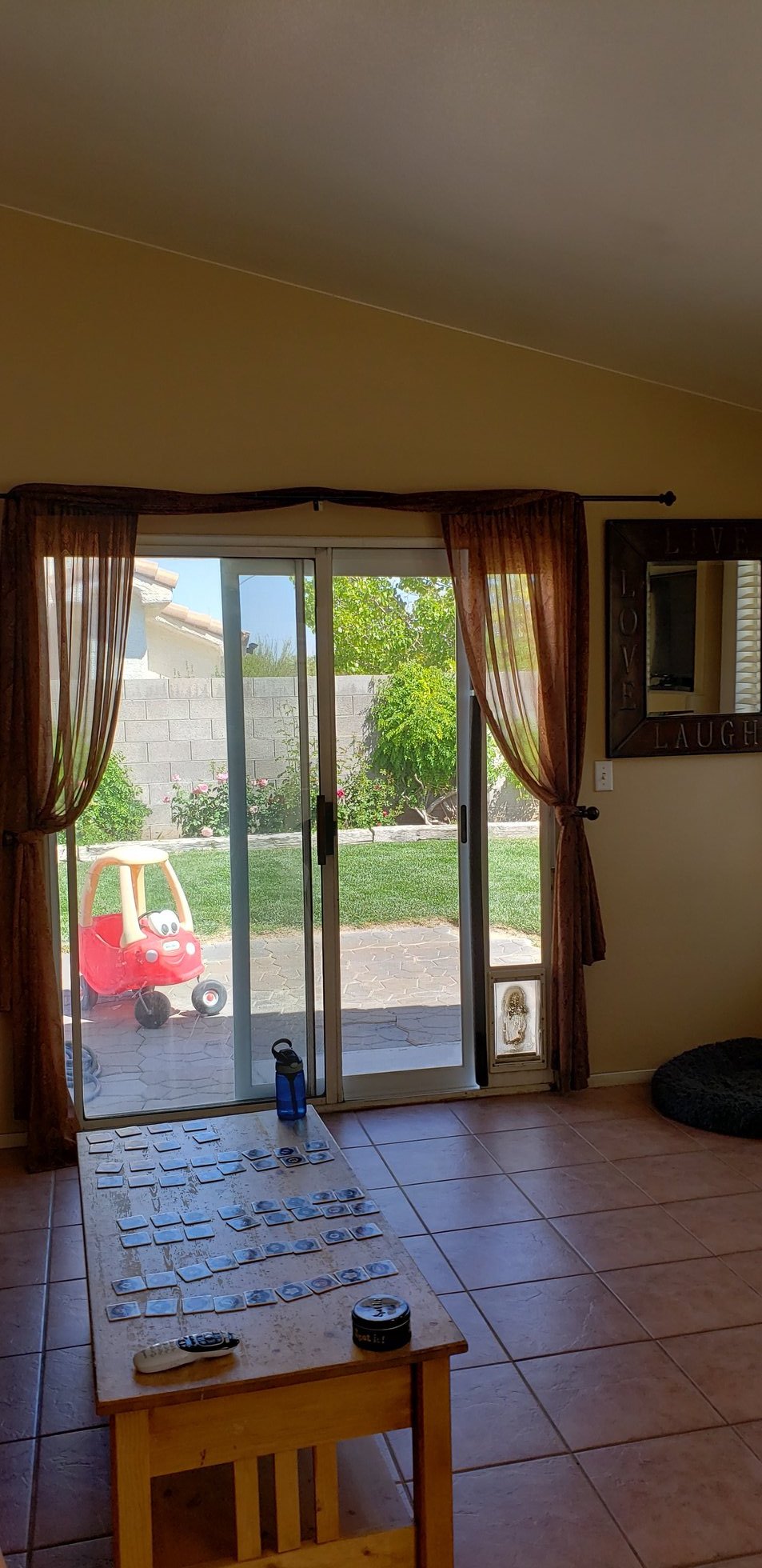





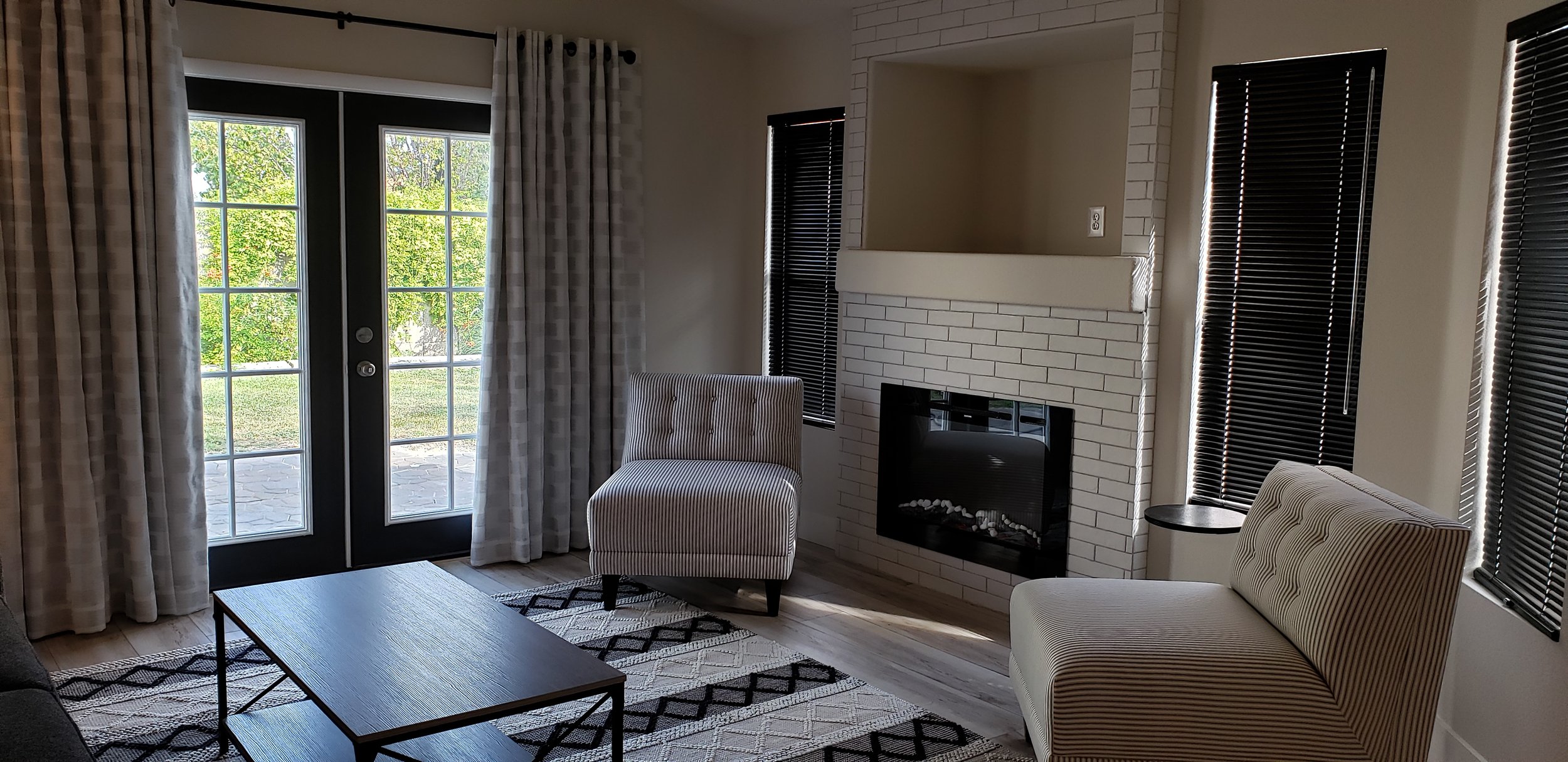

LAKE LAS VEGAS CONDOMINIUM - HENDERSON, NEVADA
For our third project with this client, our job was to furnish the unit keeping the original paint and flooring. The client wanted a space that would have a holiday in Spain feeling to go with the finishes and special dinnerware she purchased.








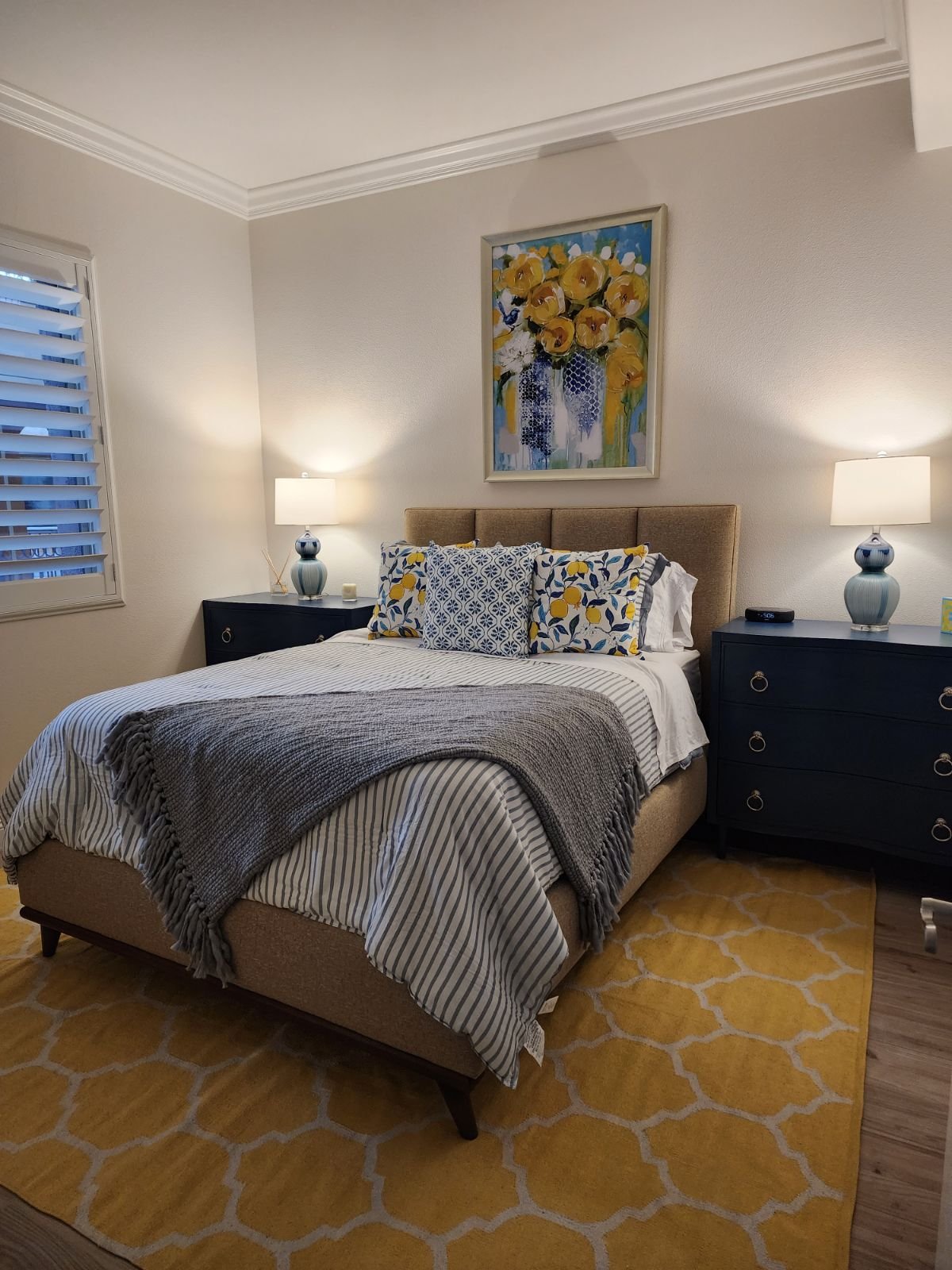
REVIVING A MID-CENTURY HOME - LAS VEGAS, NEVADA
Originally constructed in 1963, this home was overdue for a refresh. We designed the Kitchen to keep the existing cabinets and appliances, but unfortunately after the work was completed there was a pipe leak which flooded the home. Going back to the drawing board with the client’s instructions to enlarge the Kitchen area, we seized the opportunity to remove the wall separating the Kitchen from the Dining Area to create a far roomier entertaining space.






NEW HOME INTERIOR DESIGN - LAS VEGAS, NEVADA
This was the third project we have completed for this client, which included furnishing and decorating the entire new build home. These images are the Living Room of the residence.
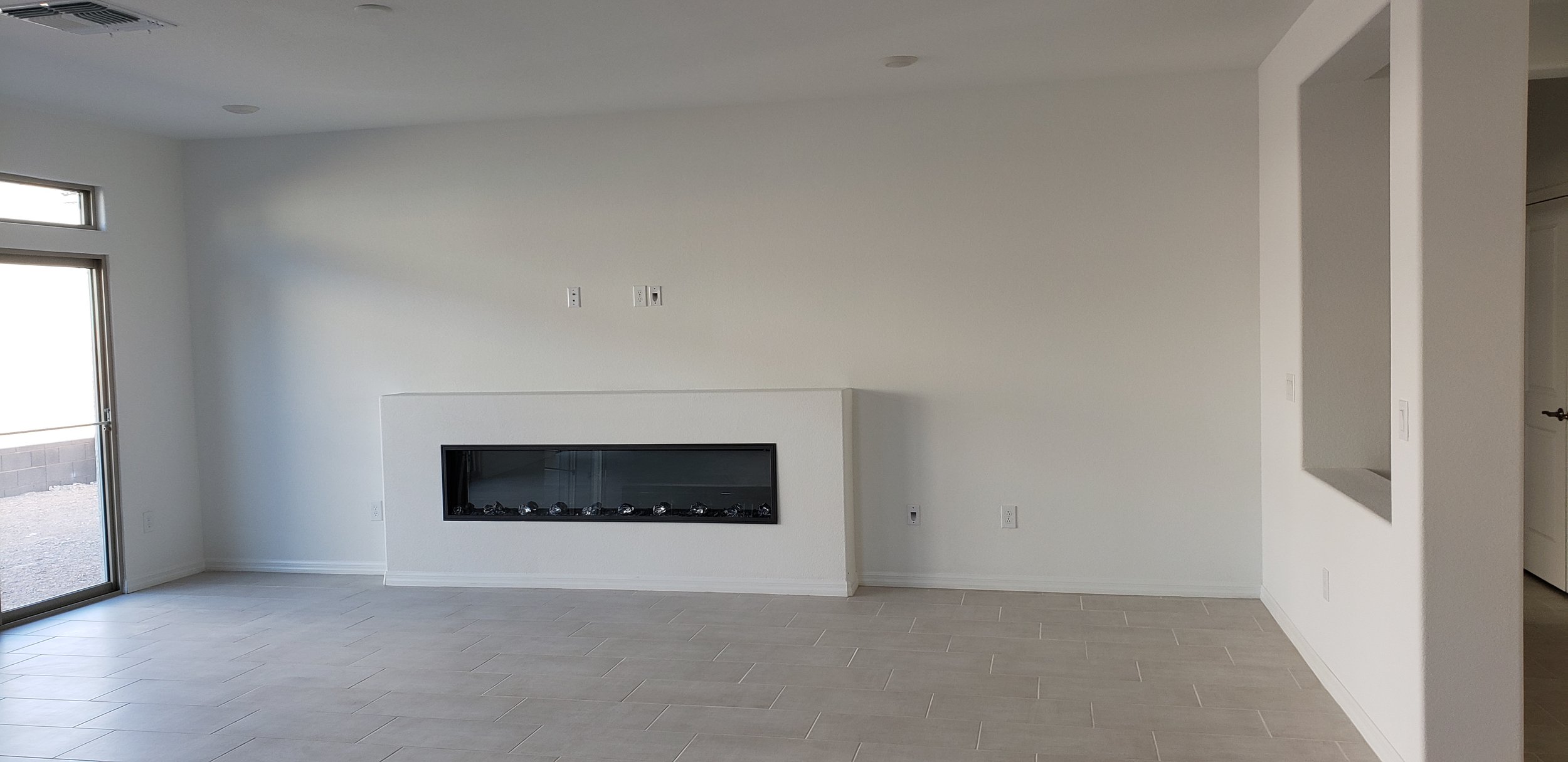


LIVING ROOM MAKEOVER - LAS VEGAS, NEVADA
Solutions were needed to maximize the seating space and control the clutter on the built-in unit. We suggested adding some doors to the unit, which nicely solved that issue. Sectional sofa and additional seating completed the arrangement that now accommodates multiple guests.





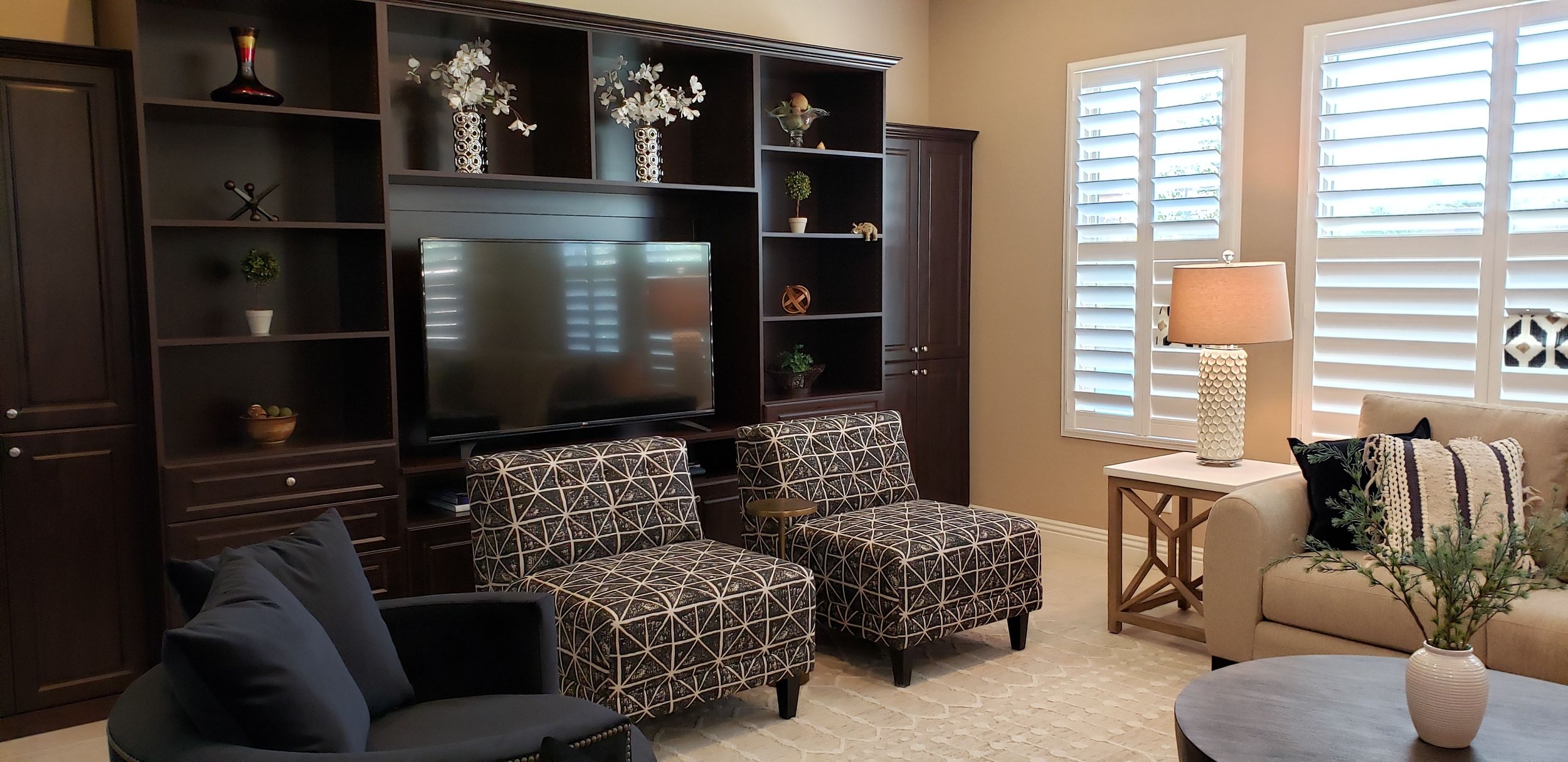
MASTER BEDROOM MAKEOVER - LAS VEGAS, NEVADA
Our second project for this client involved the redesign of their Master Bedroom. New flooring, paint, furniture, art, and window treatments came together to create an inviting private retreat.


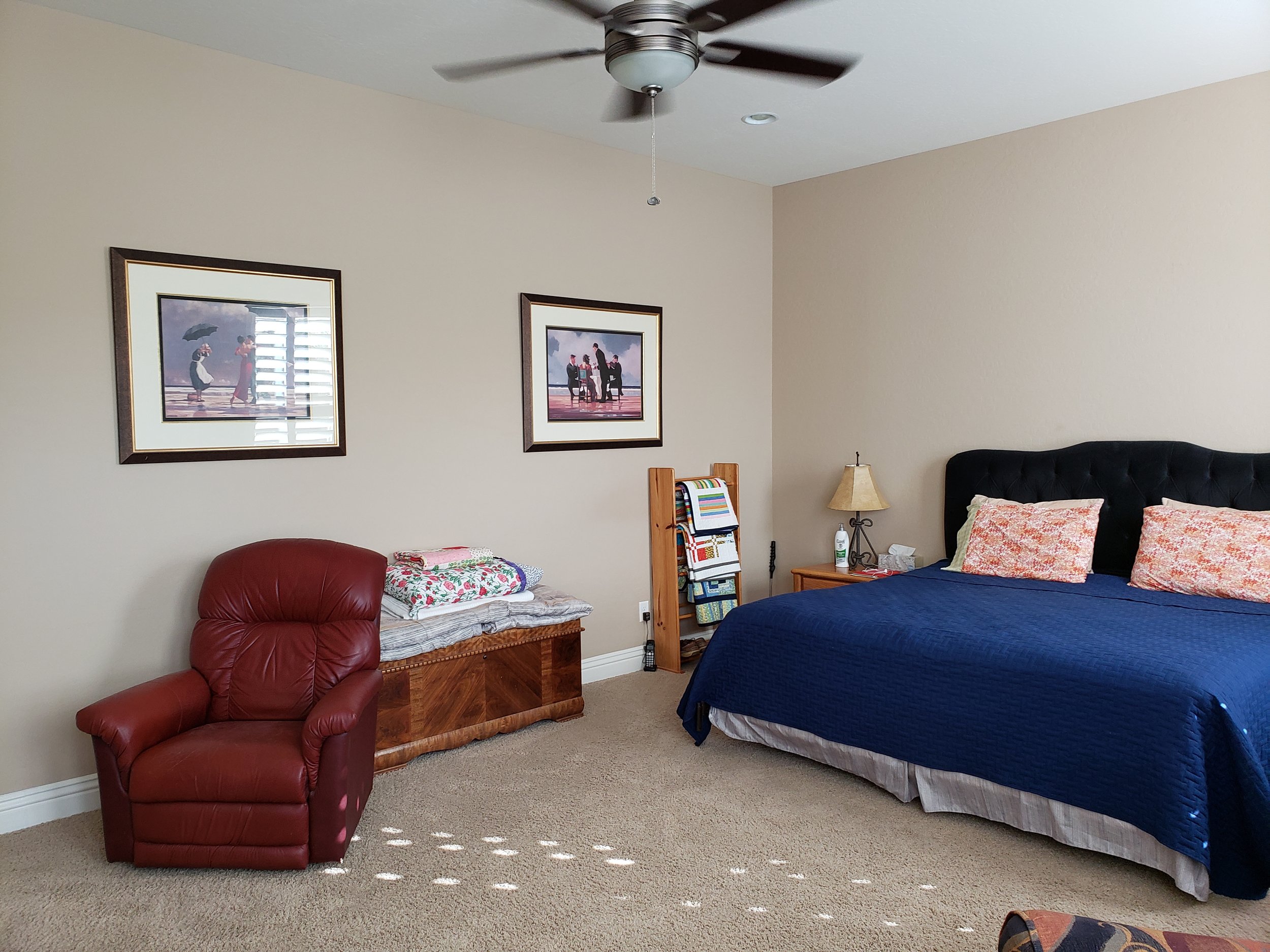

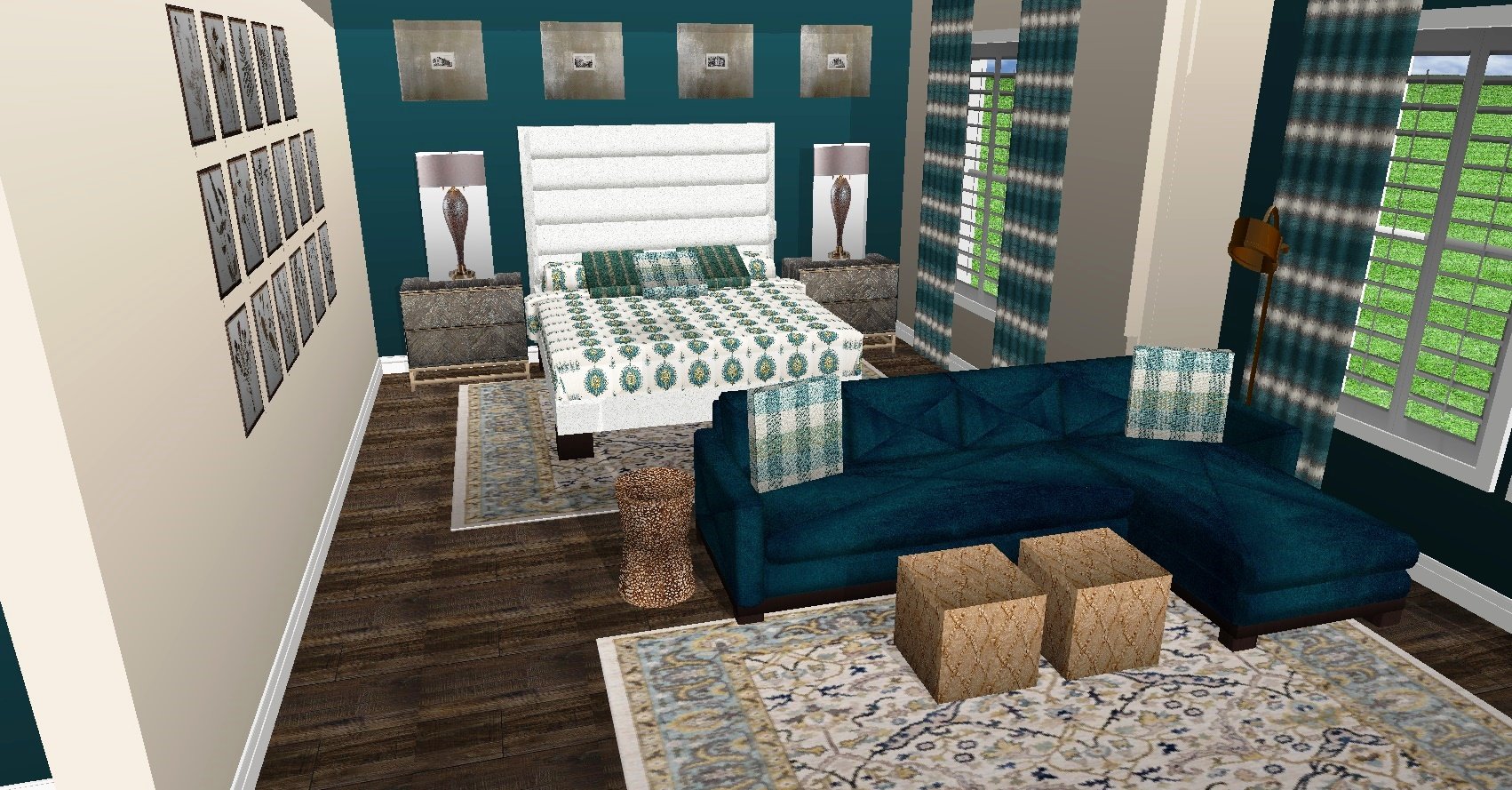




KITCHEN REMODEL - LAS VEGAS, NEVADA
A challenge presented itself with this remodel, as the client did not want to change the flooring, and did not have enough of the existing tile to fill in from the alteration of the island. Our solution was to add a contrasting tile and accent border to create a tile area rug.

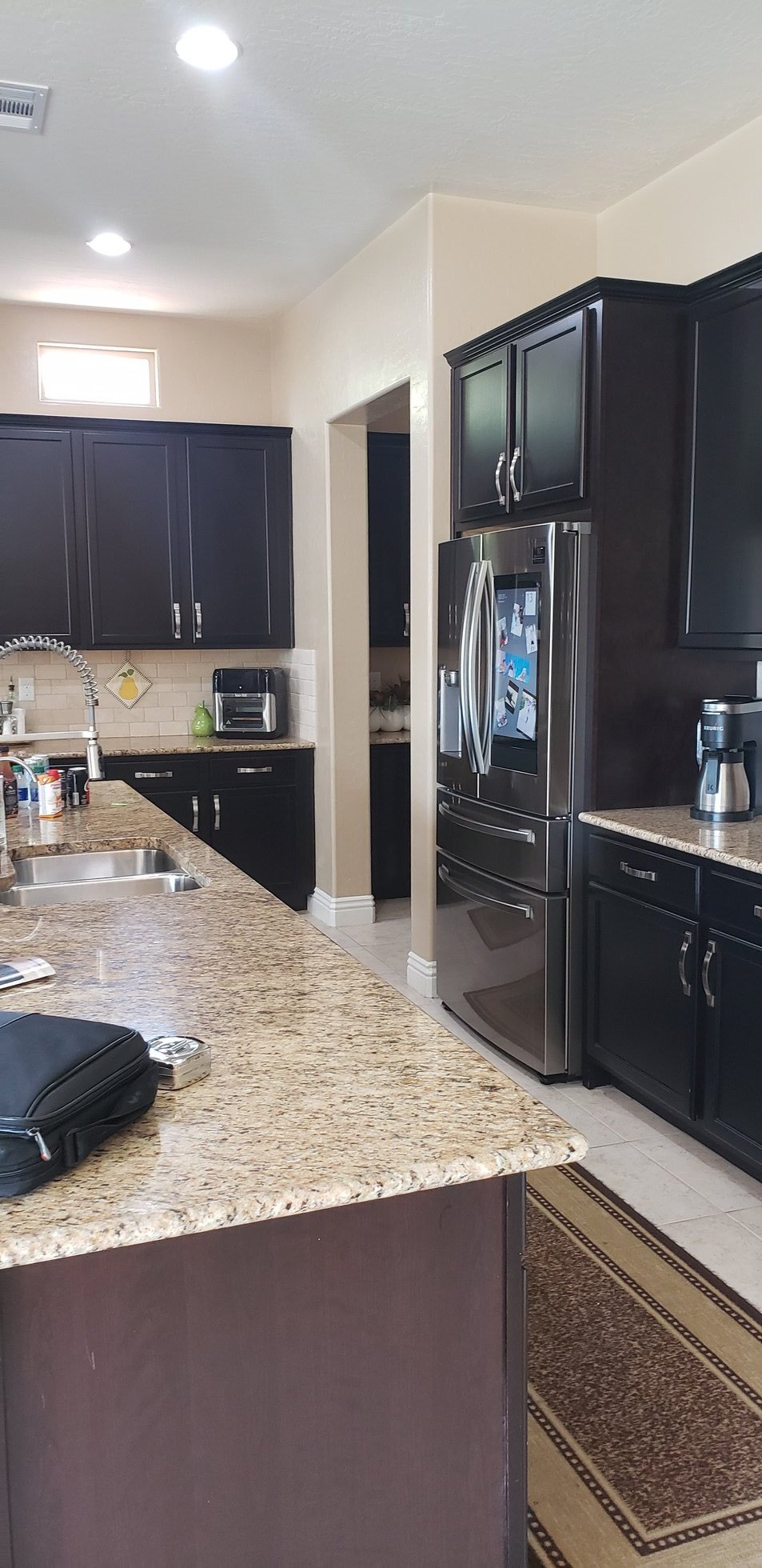
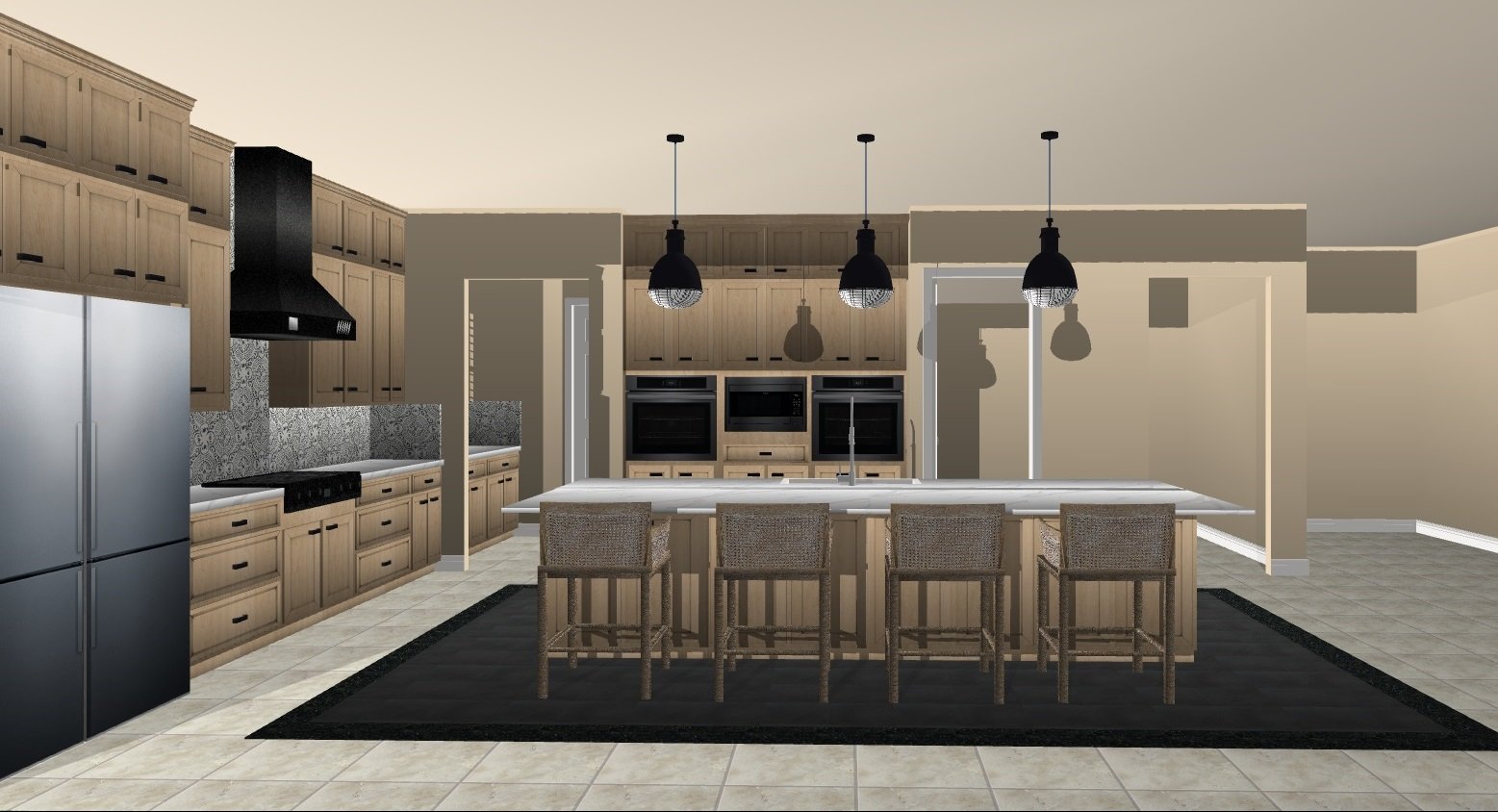



SUMMERLIN CONDOMINIUM PROJECT - LAS VEGAS, NEVADA
Planning to use the condo as a main residence, the client requested a Kitchen and Master Bath remodel plus new furnishings throughout.









AFFINITY CONDOMINIUM PROJECT - LAS VEGAS, NEVADA
The client requested an upscale ‘Man Cave’ feeling - with leather, wood, and shiny things.



OGDEN CONDOMINIUM PROJECT - LAS VEGAS, NEVADA
We were asked to furnish a two bedroom condominium unit in downtown Las Vegas that could be used as a vacation rental now, and in the future as the client's home.

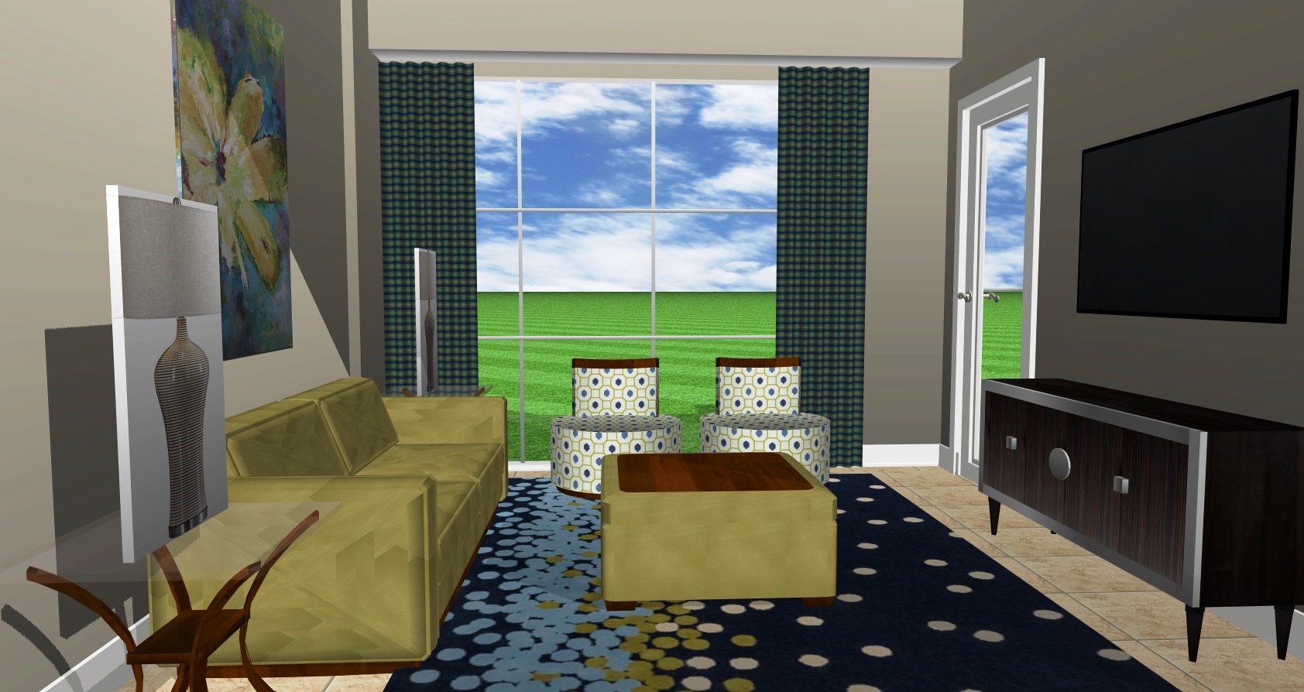
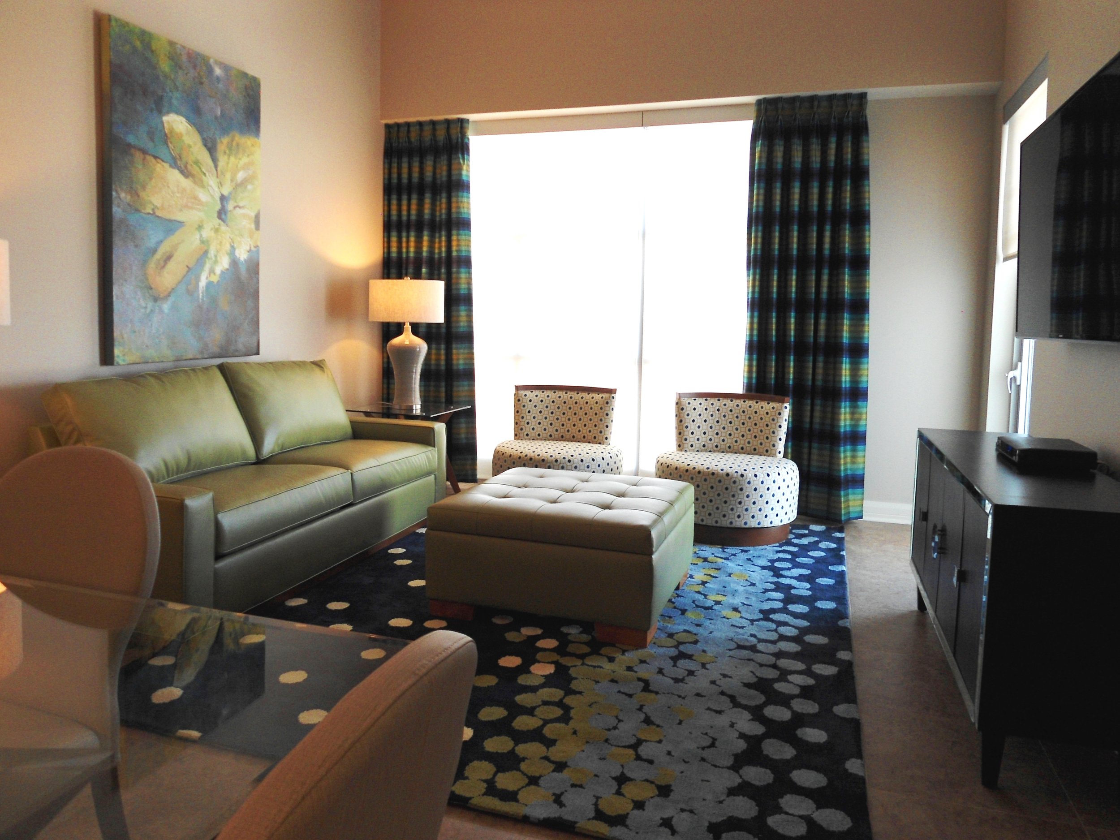
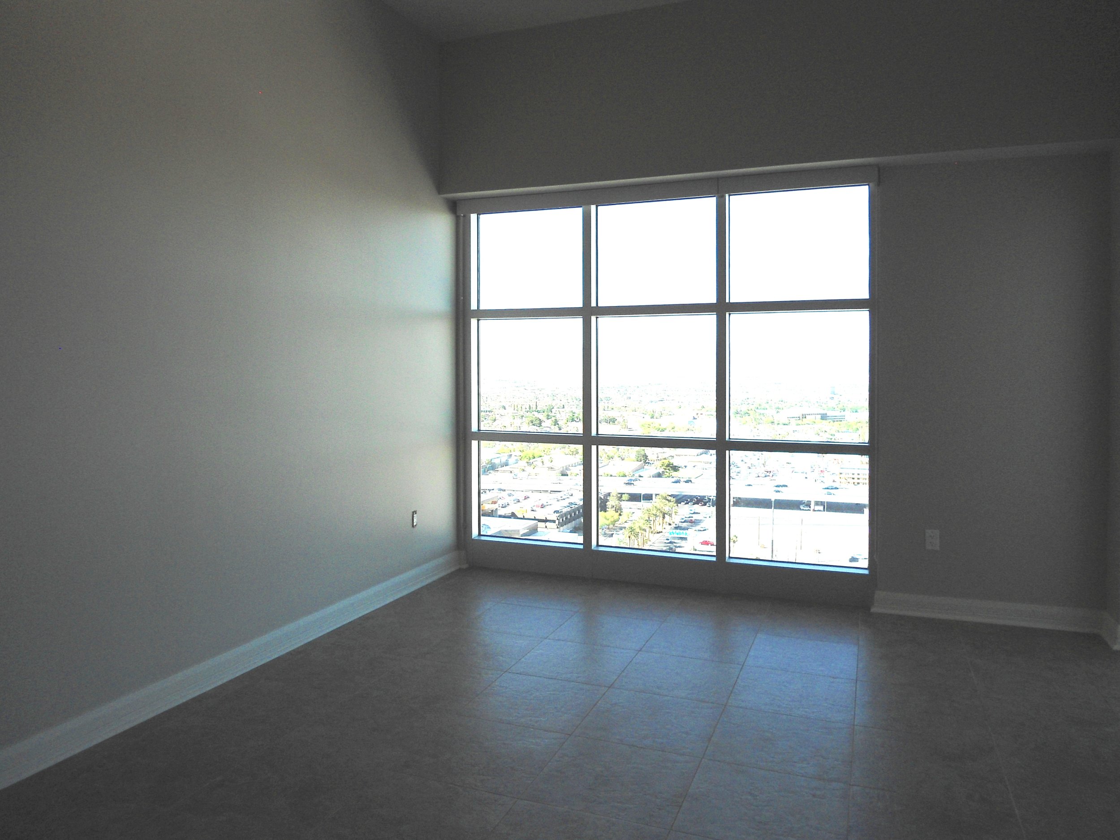
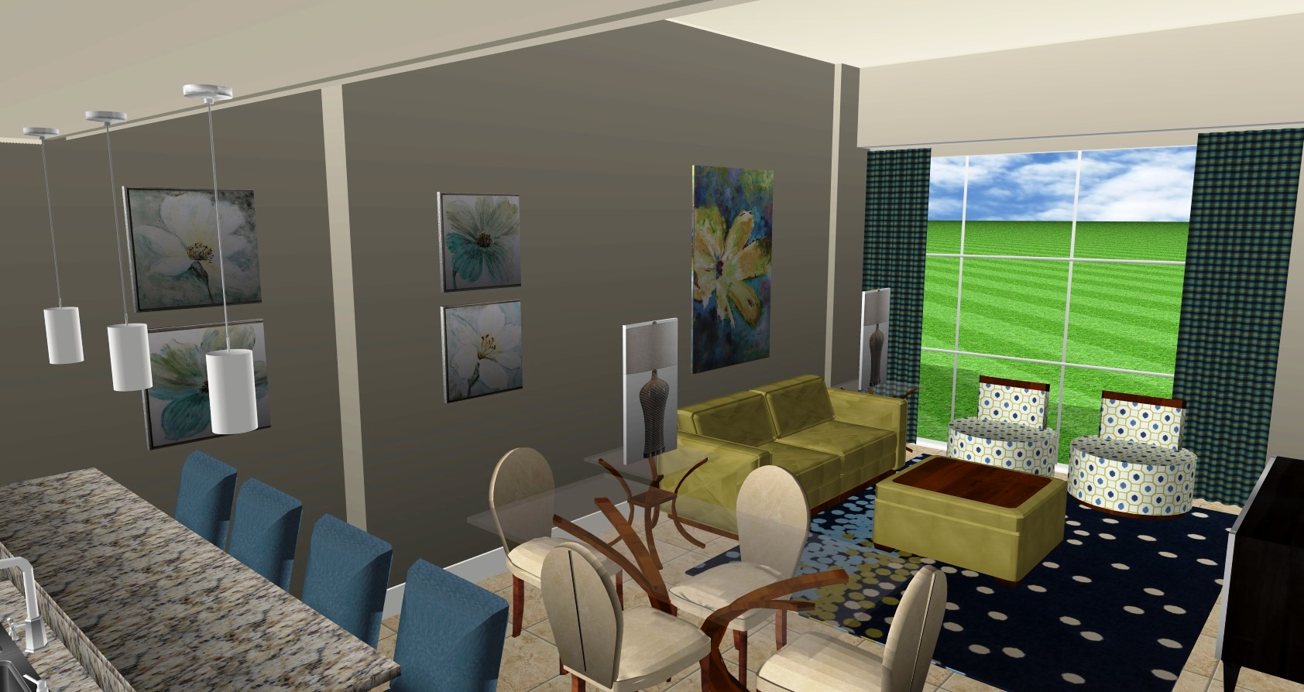




PET HEALTH ANIMAL HOSPITAL - LAS VEGAS, NEVADA
To create a 'Zen' room for special procedures, the client wanted to use a former storage area where walls had to be removed, and plumbing and electrical relocated. Our design included new cabinets, wall treatments, flooring, and furnishings. Now they have the perfect relaxation spa for pets and their owners!
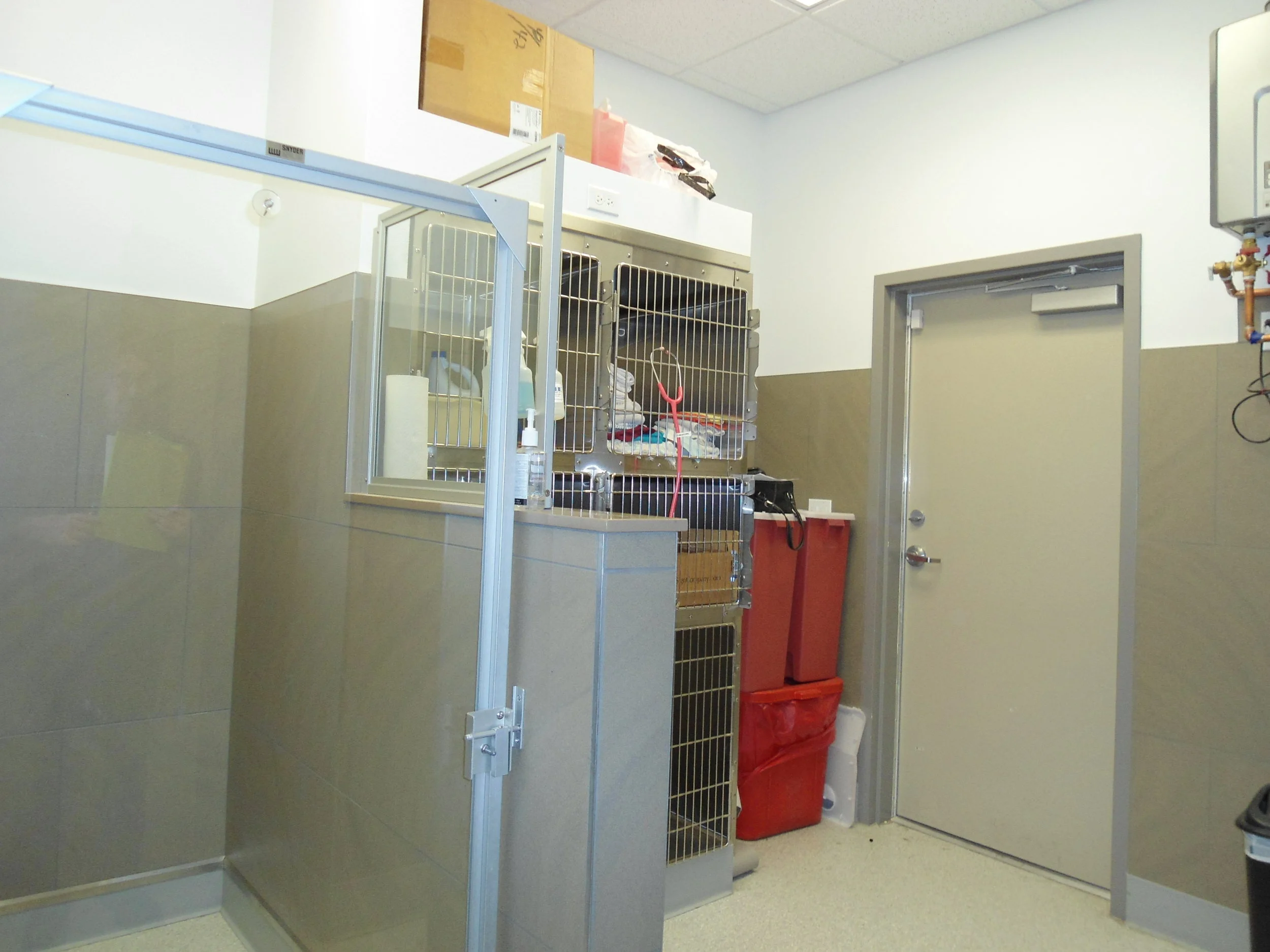
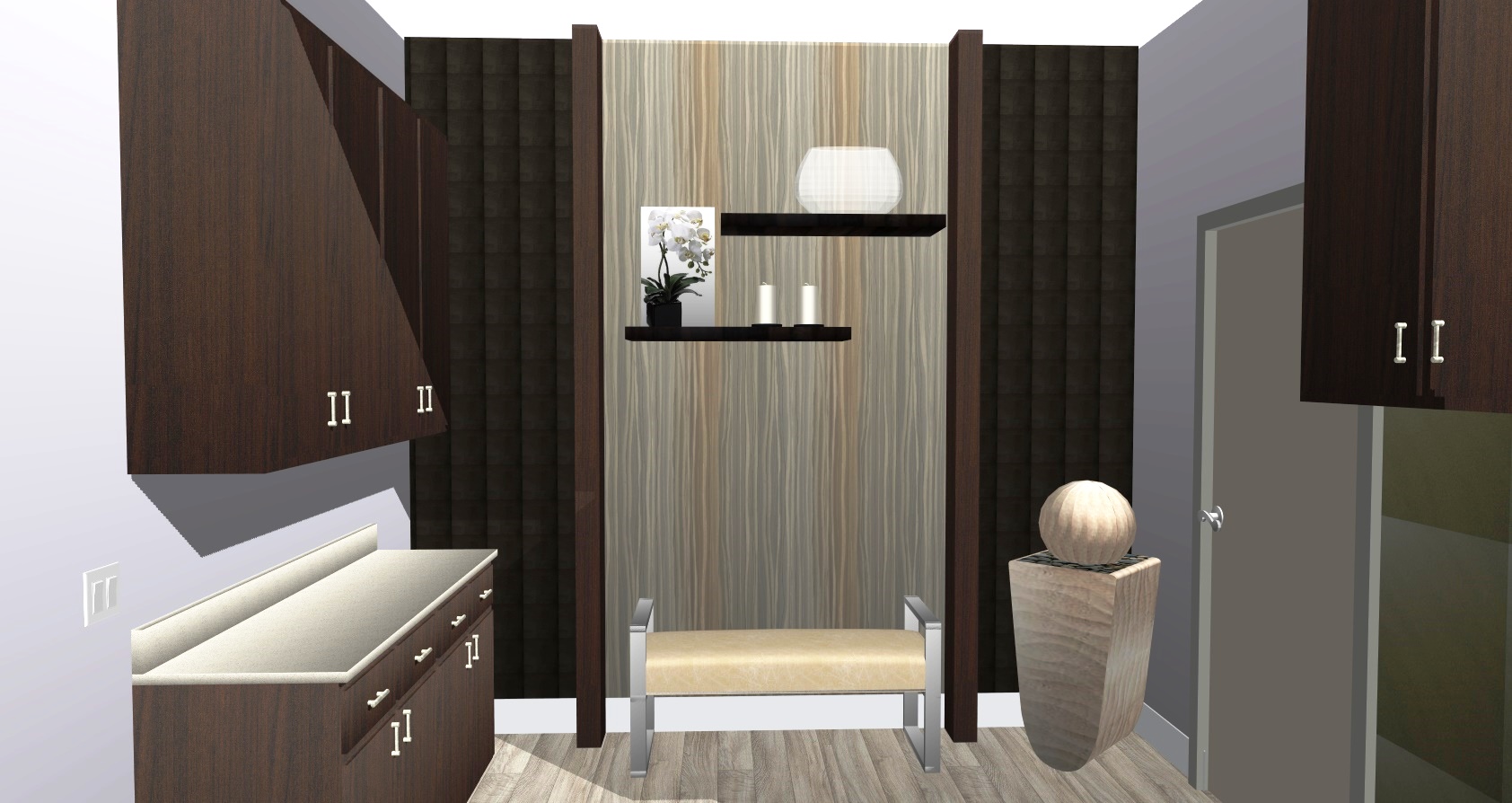

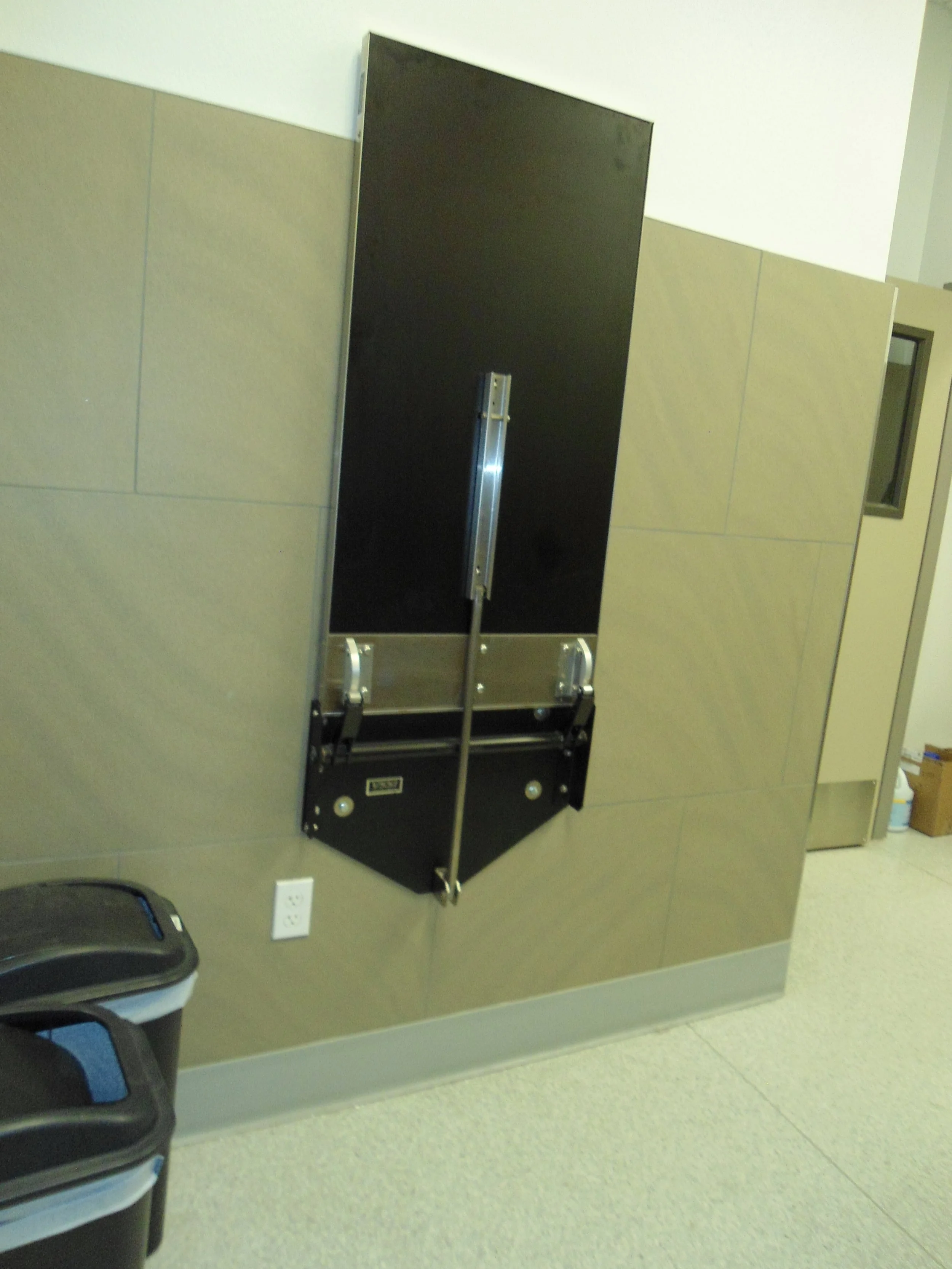


DINING ROOM MAKEOVER - LAS VEGAS, NEVADA
The client wanted to use furniture items previously utilized in their home office, so we added chairs, area rug, art, mirrors, and lamps to dress up the space. Painting the walls deep aqua made the room go from drab to wow!!

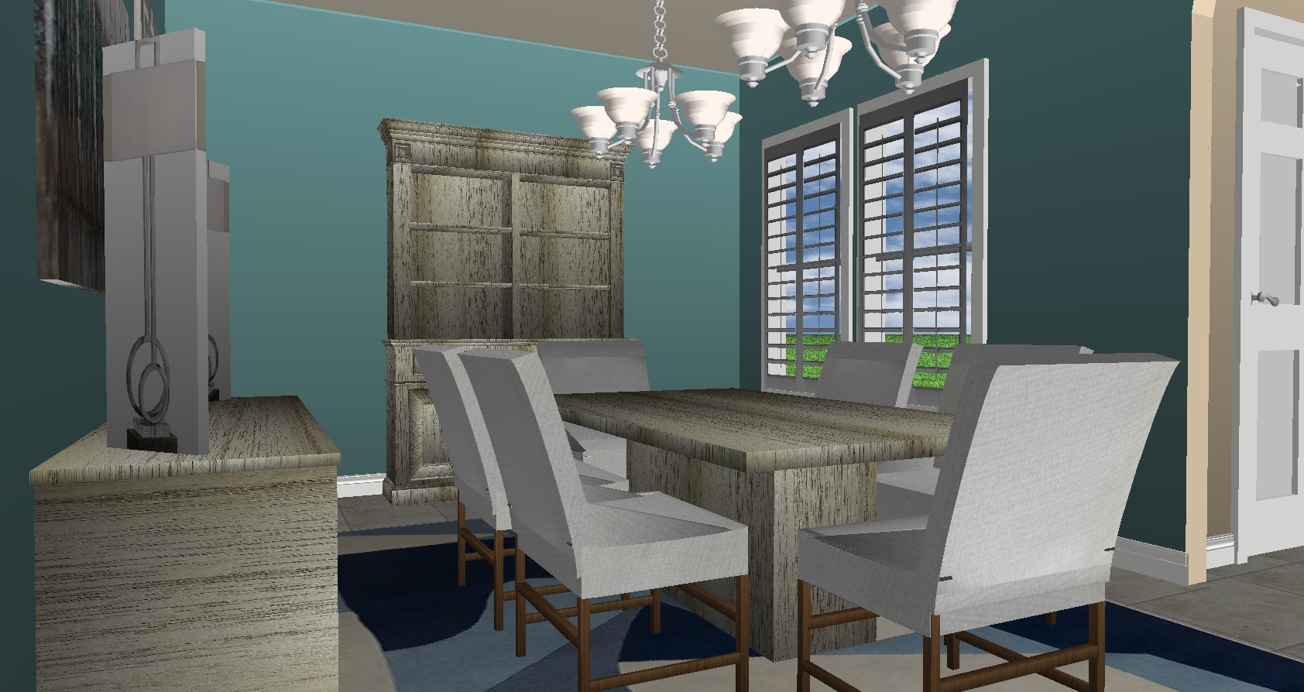
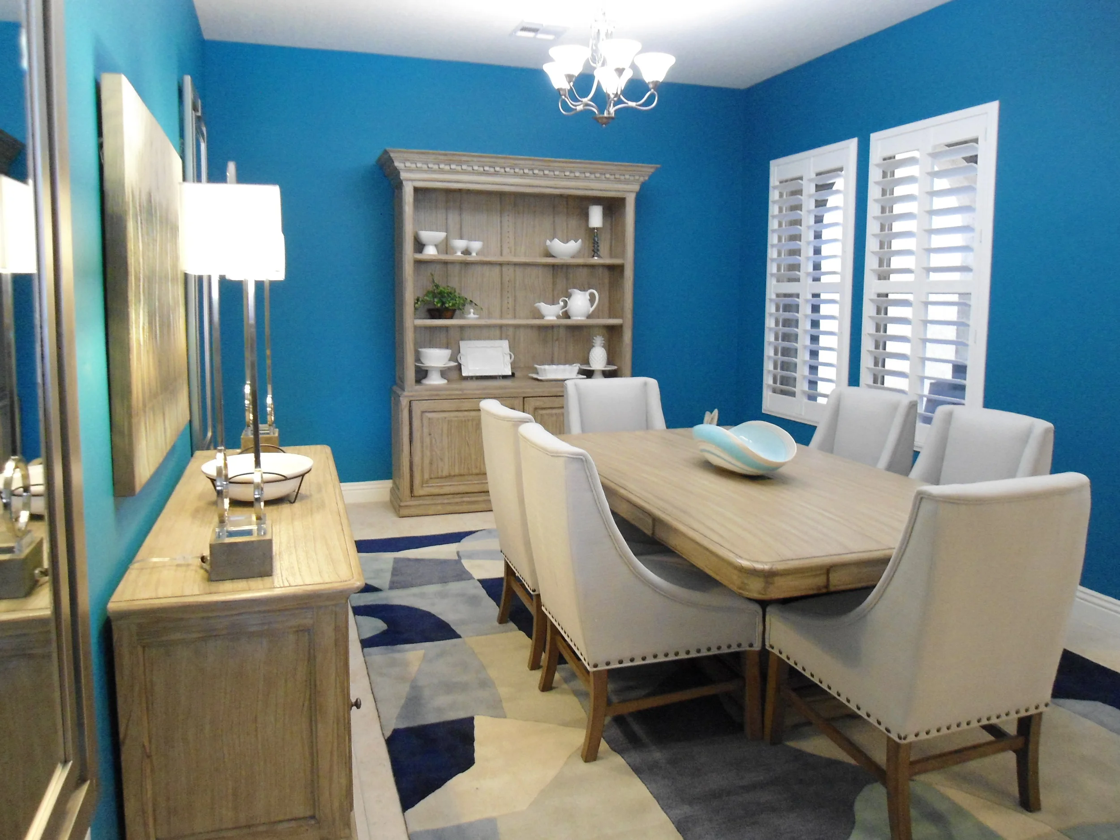


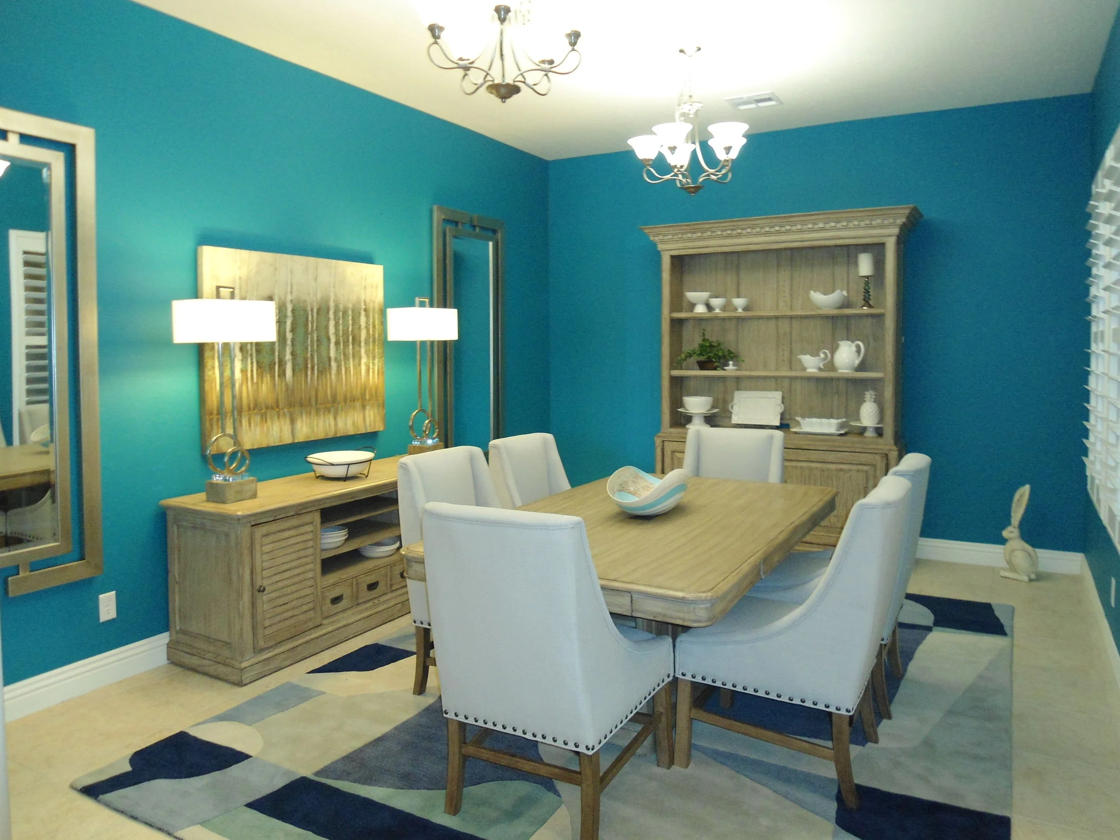


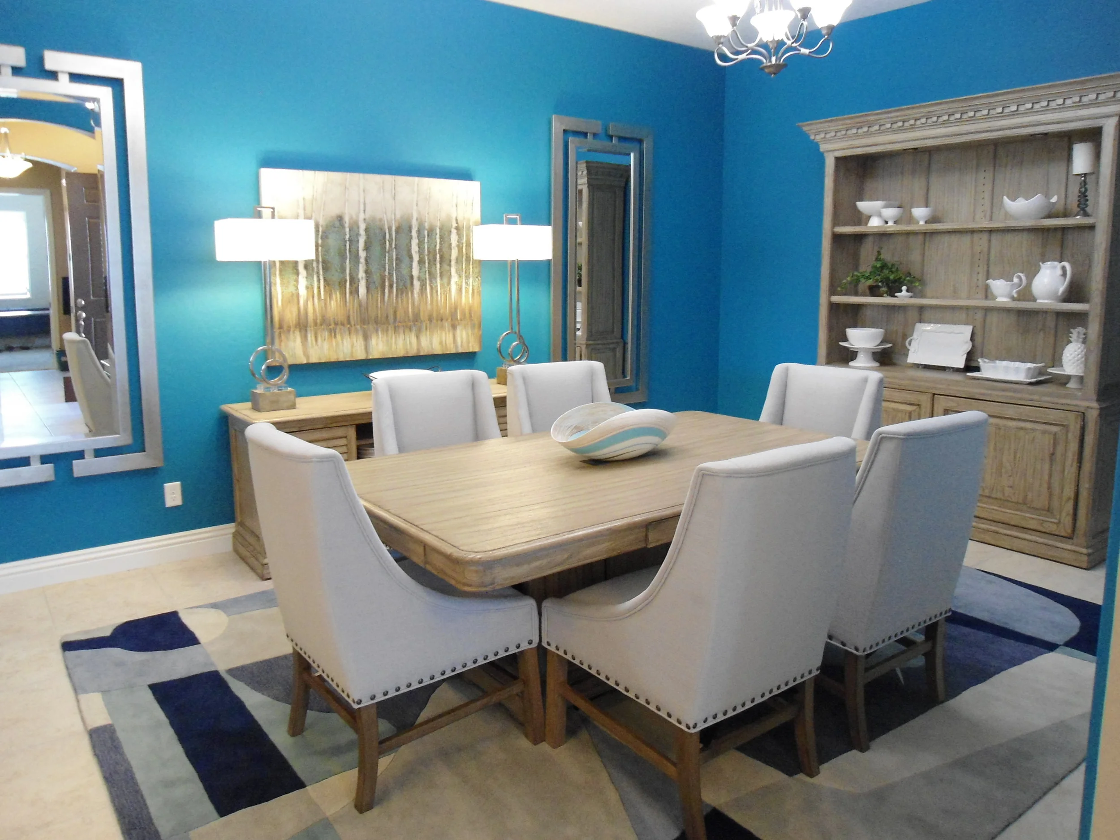
TOWNHOUSE INTERIOR DESIGN PROJECT - LAS VEGAS, NEVADA
The client had purchased a new three story townhouse and needed to furnish the second and third floors with a modern feeling.


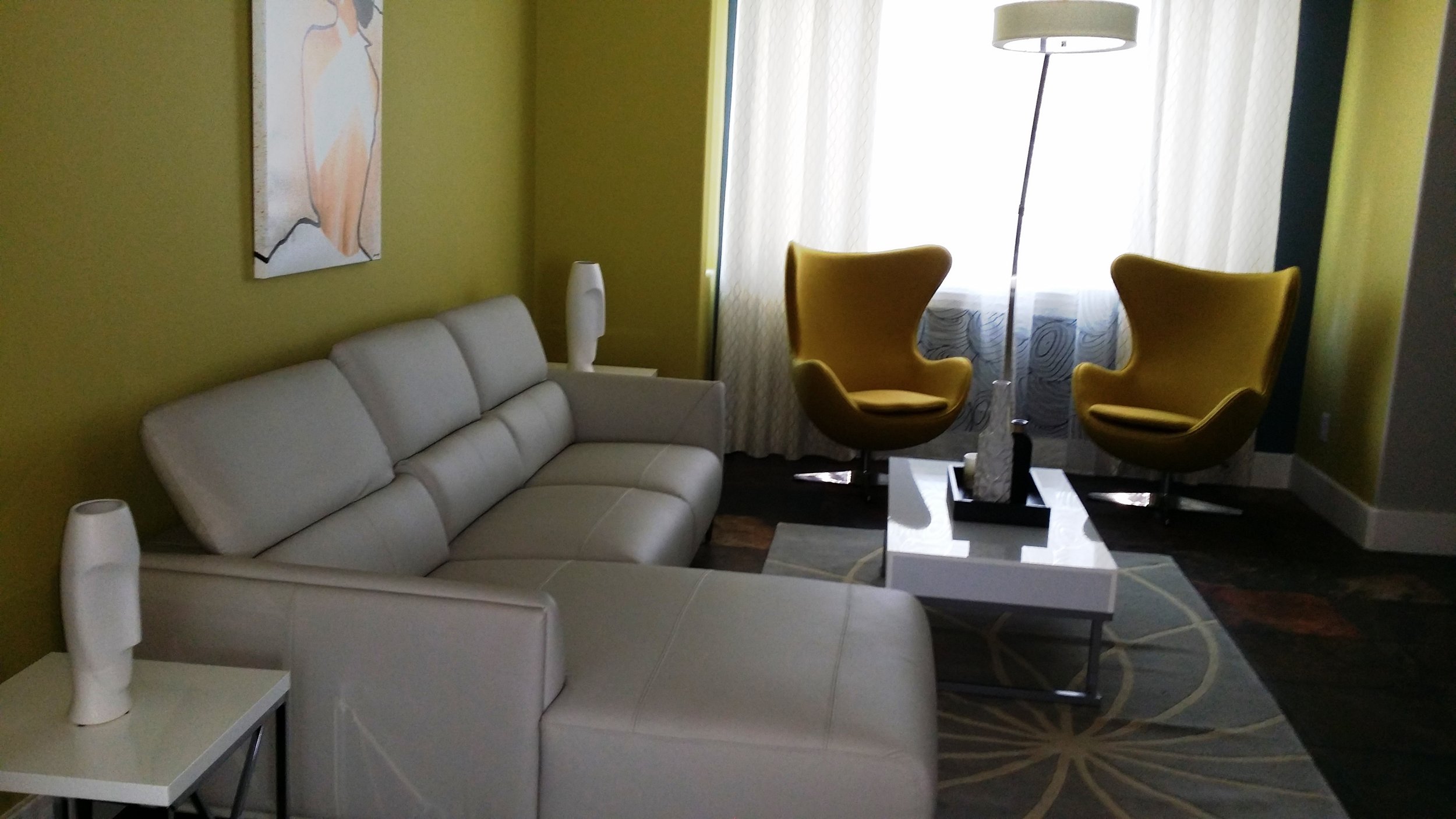



KITCHEN REMODEL - GIG HARBOR, WASHINGTON
Desperate for an upgrade, this client wanted to maximize their space for storage and preparation area, so we had a wall removed that separated the Kitchen and the Laundry Room to incorporate both rooms into a larger one - which allowed a total reconfiguration of the Kitchen that met the client's needs. We also had them remove the outdated dropped ceiling/fluorescent lighting - opting instead for pendant lighting. A desk was removed allowing for a large pantry to be installed in that space.








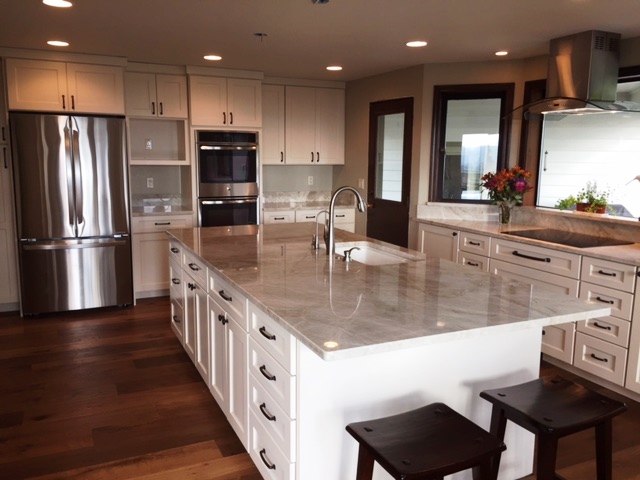


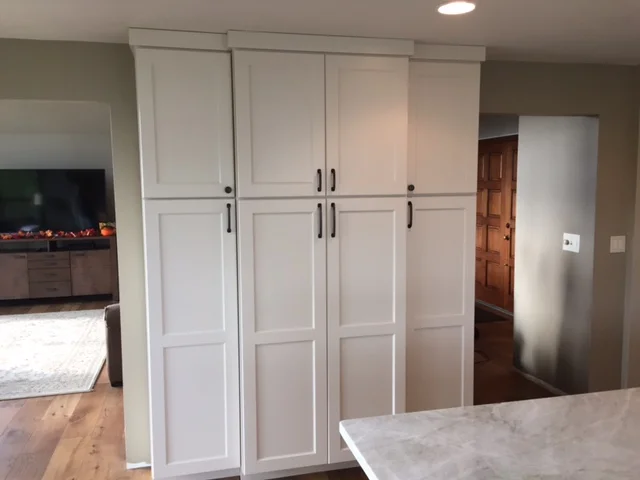
CONDOMINIUM INTERIOR DESIGN PROJECT - SUMMERLIN, LAS VEGAS, NEVADA
The client wanted to move away from a 'Tuscan' look into a more contemporary style, but also keep some of their original traditional furniture pieces.

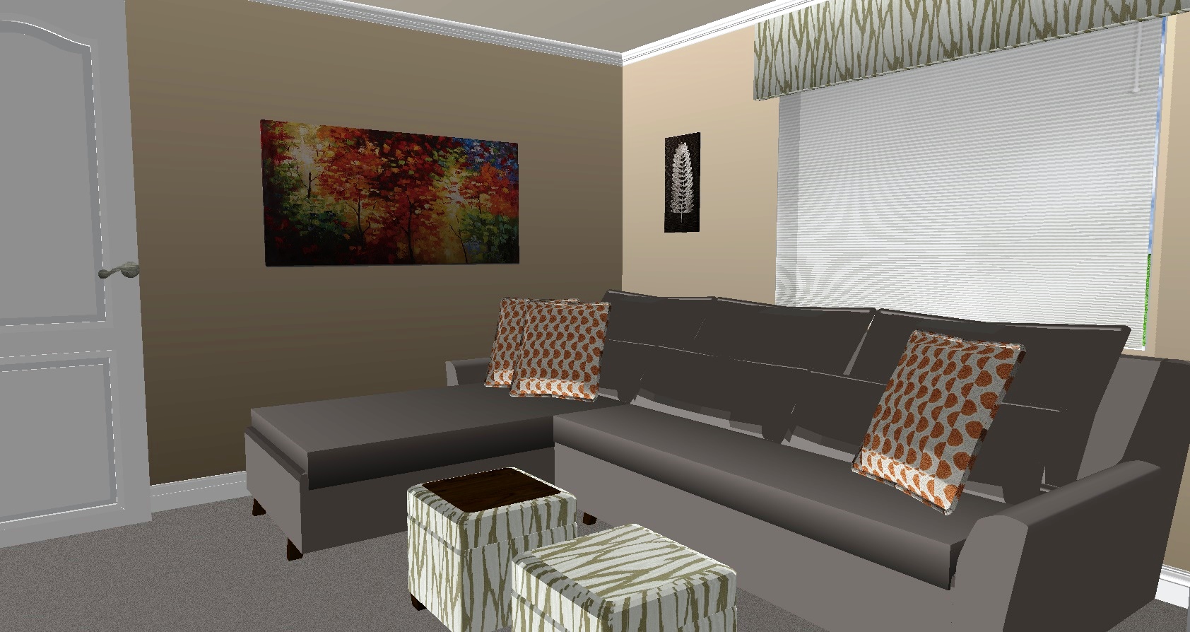
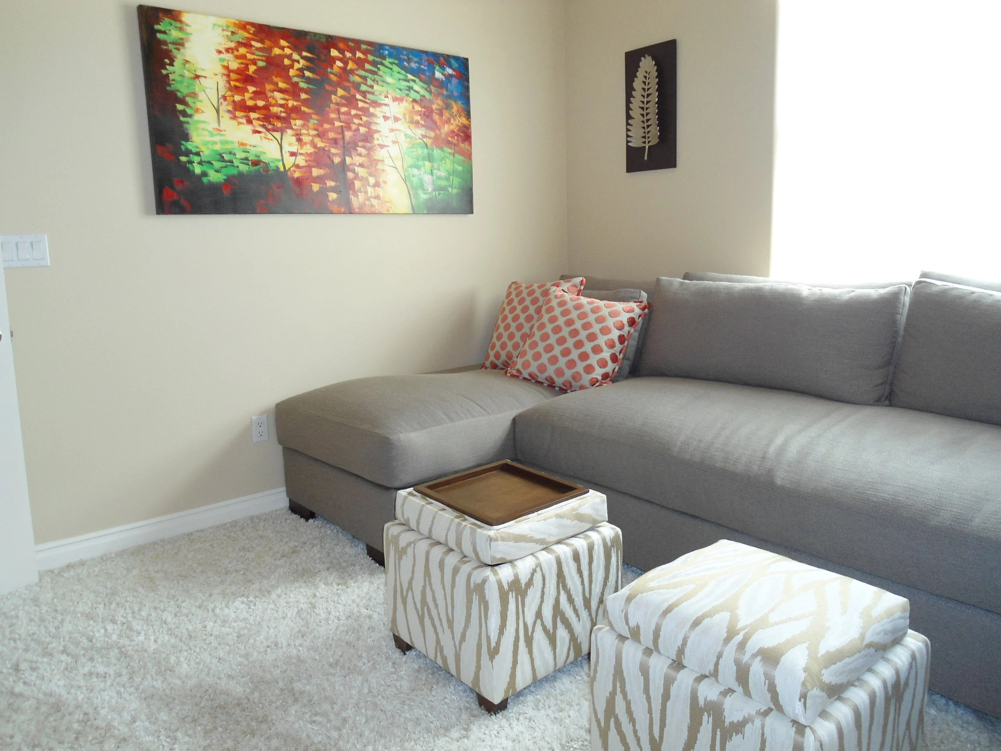

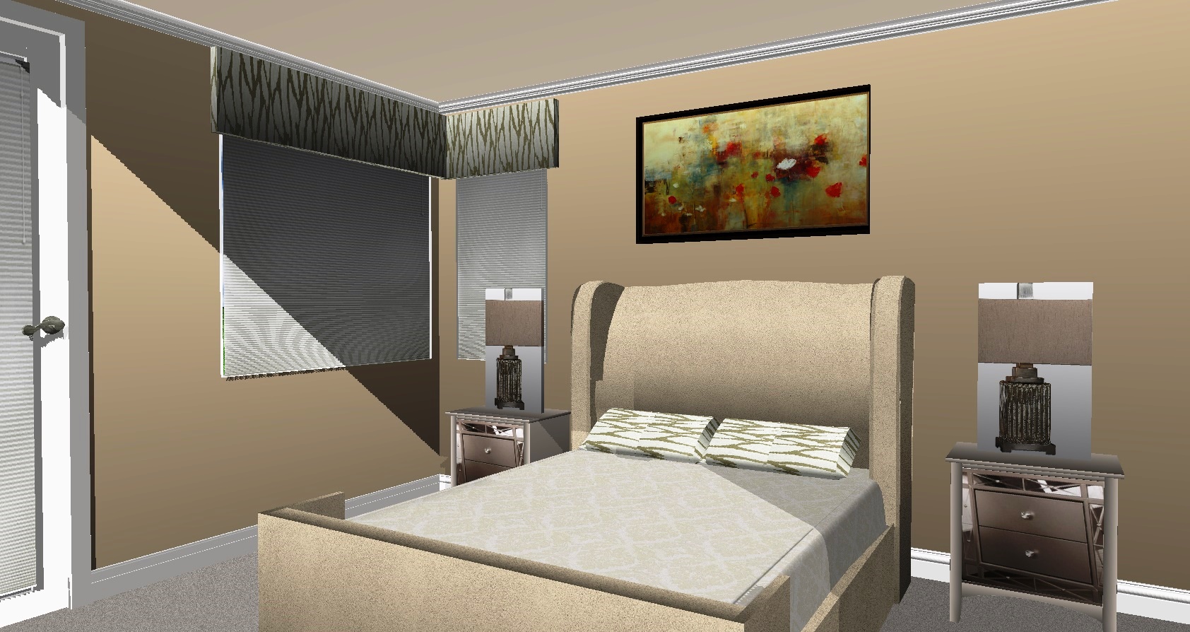
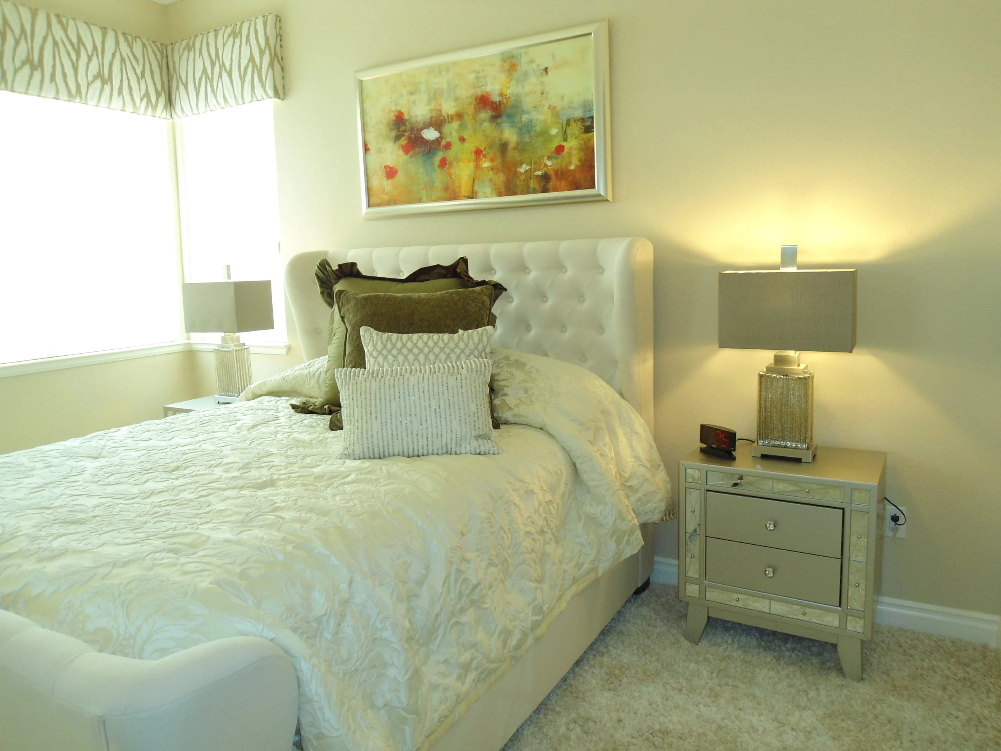





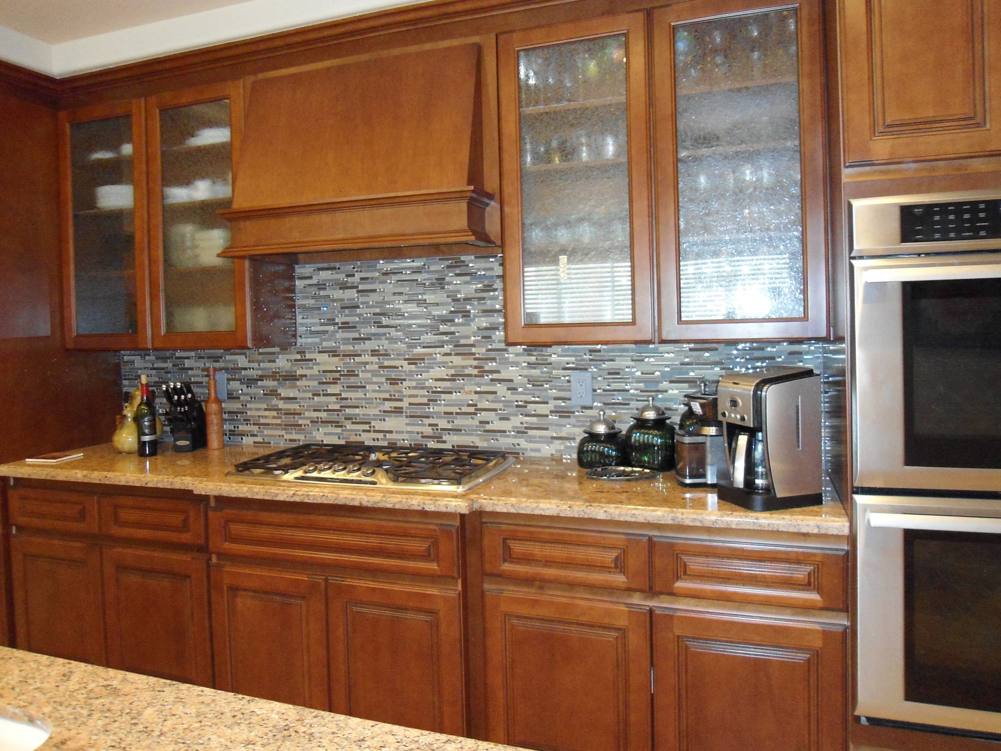
MASTER BEDROOM INTERIOR DESIGN PROJECT - BOULDER CITY, NEVADA
After completing the interior design of the rest of their home, our client wanted to spruce up their Master Bedroom - keeping some of the furniture and accessories they already had.
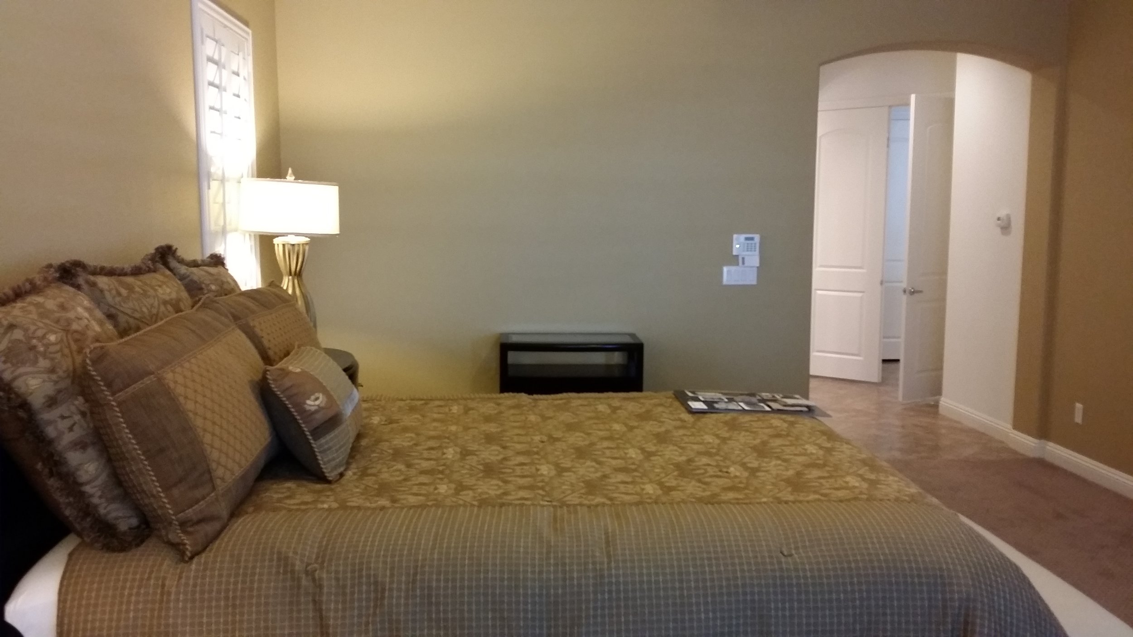

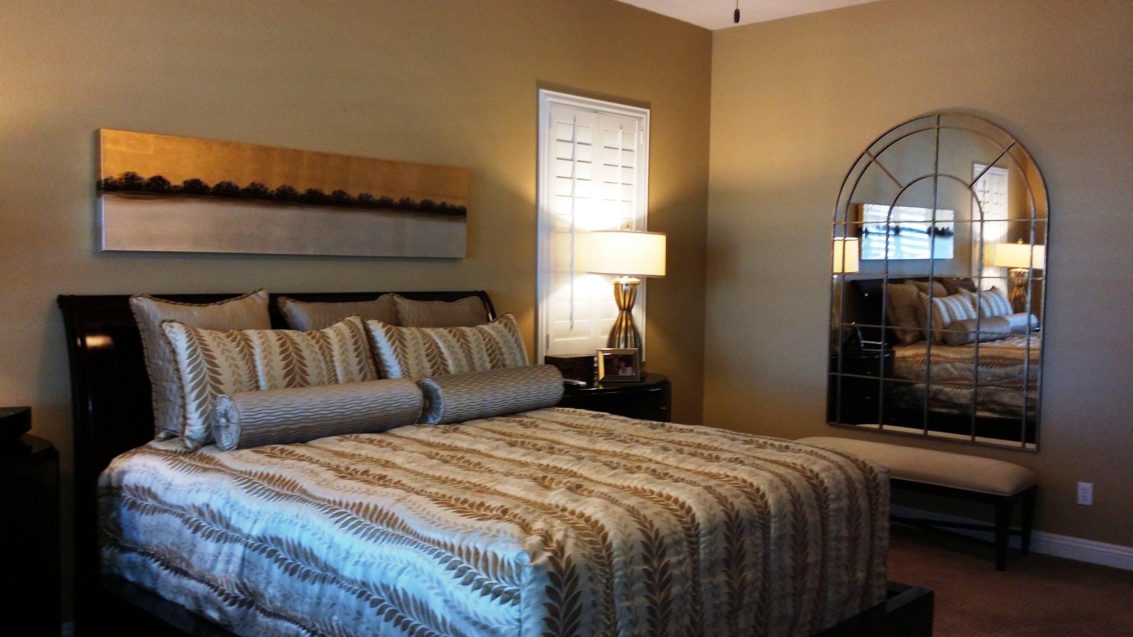
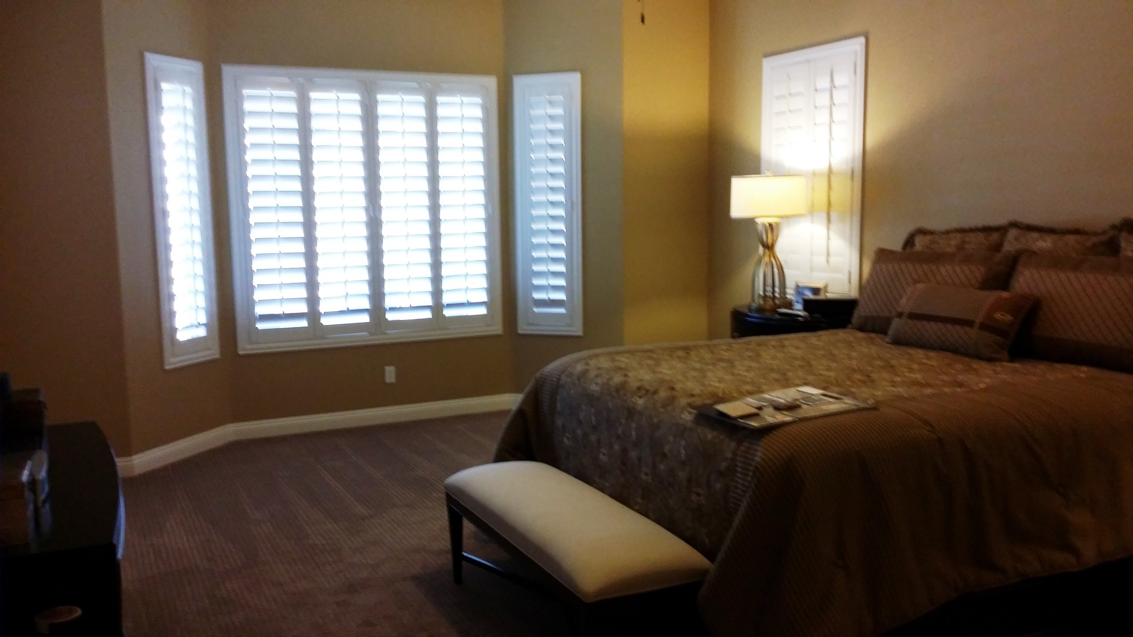


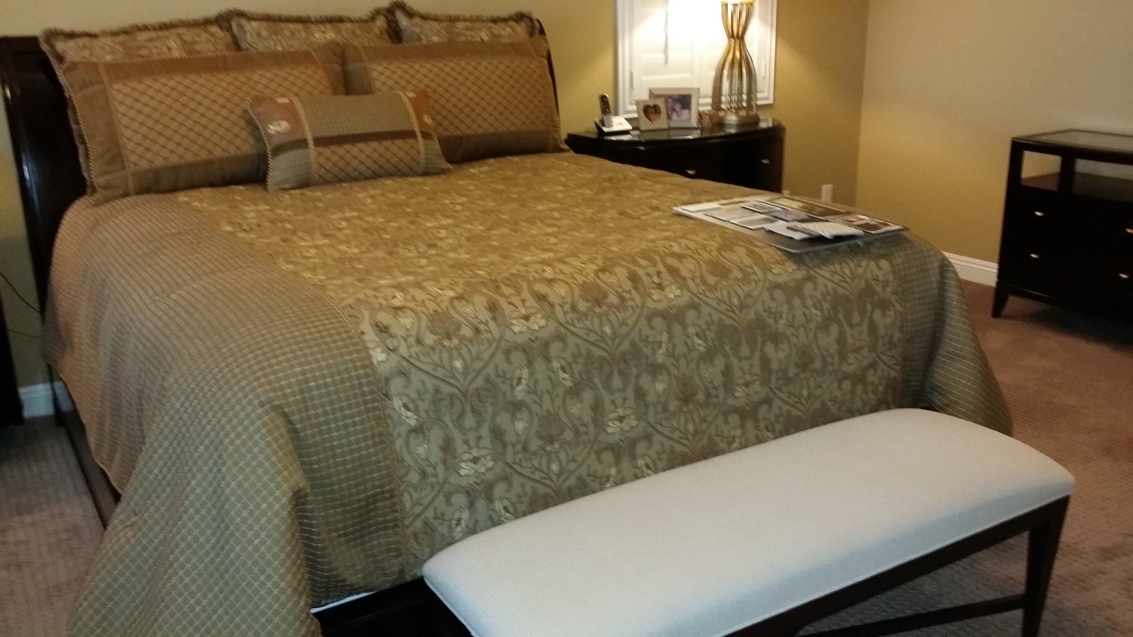
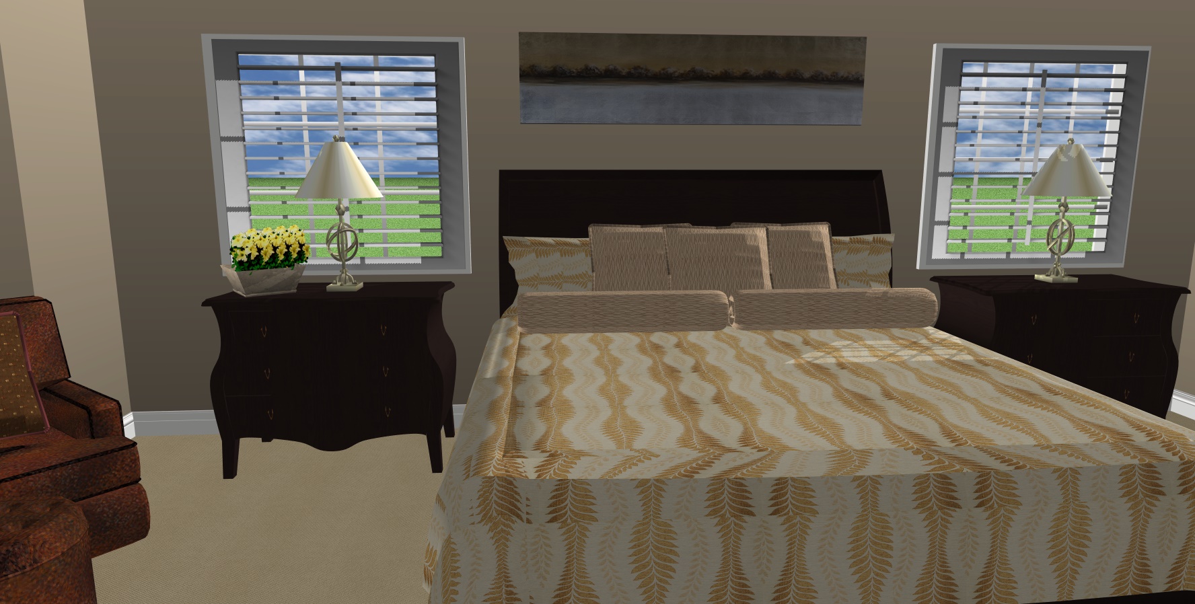

TOWNHOUSE LIVING/DINING PROJECT - LAS VEGAS, NEVADA
Our young clients wanted a hip nightclub feeling for their home. The solution was white upholstery with pops of bright colors, and dramatic two story window treatments.








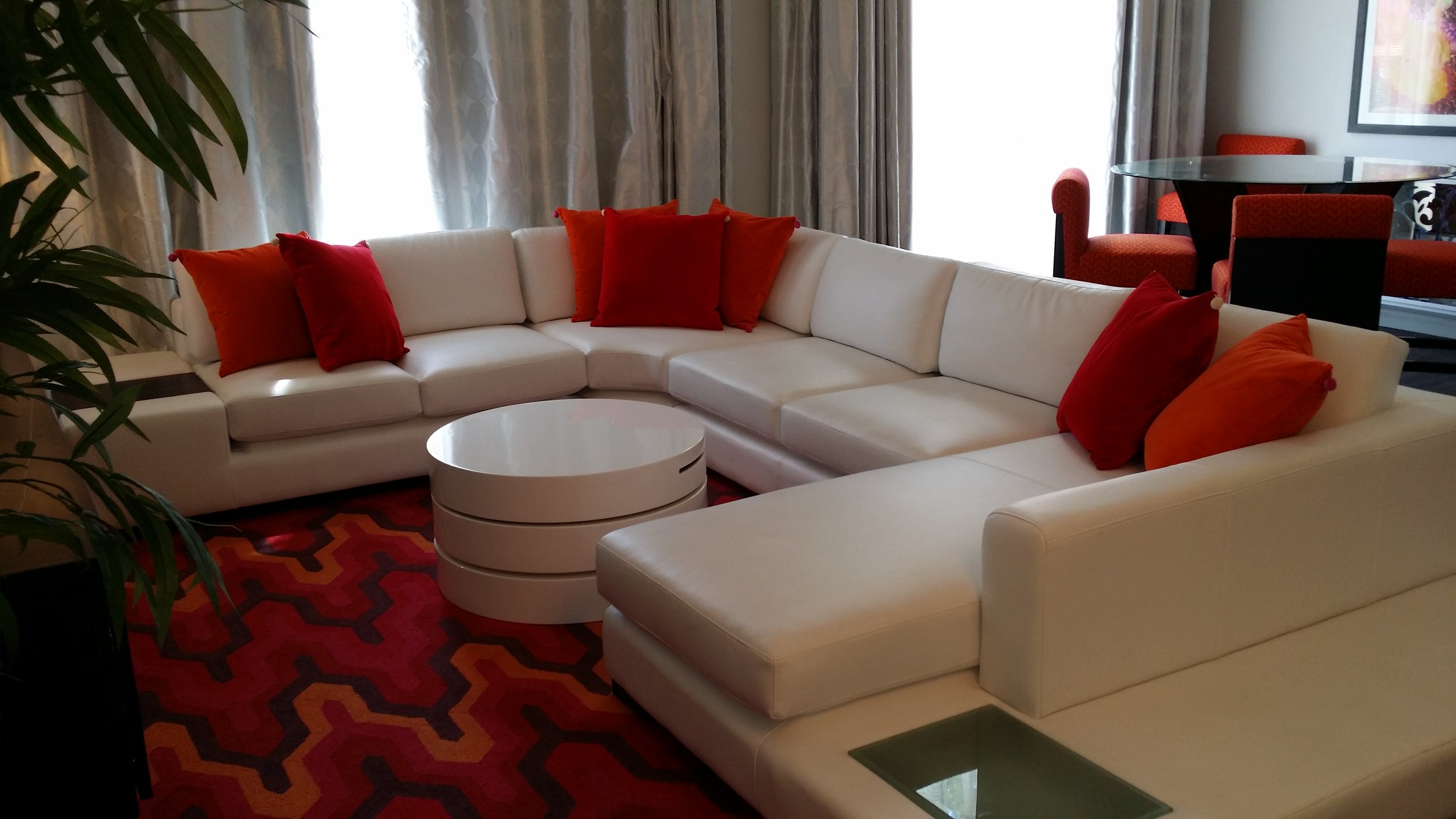
GREAT ROOM/ENTRY INTERIOR DESIGN PROJECT - HENDERSON, NEVADA
The challenge here was to create a design that was scaled to fit the space, adding new furniture and decorative elements.



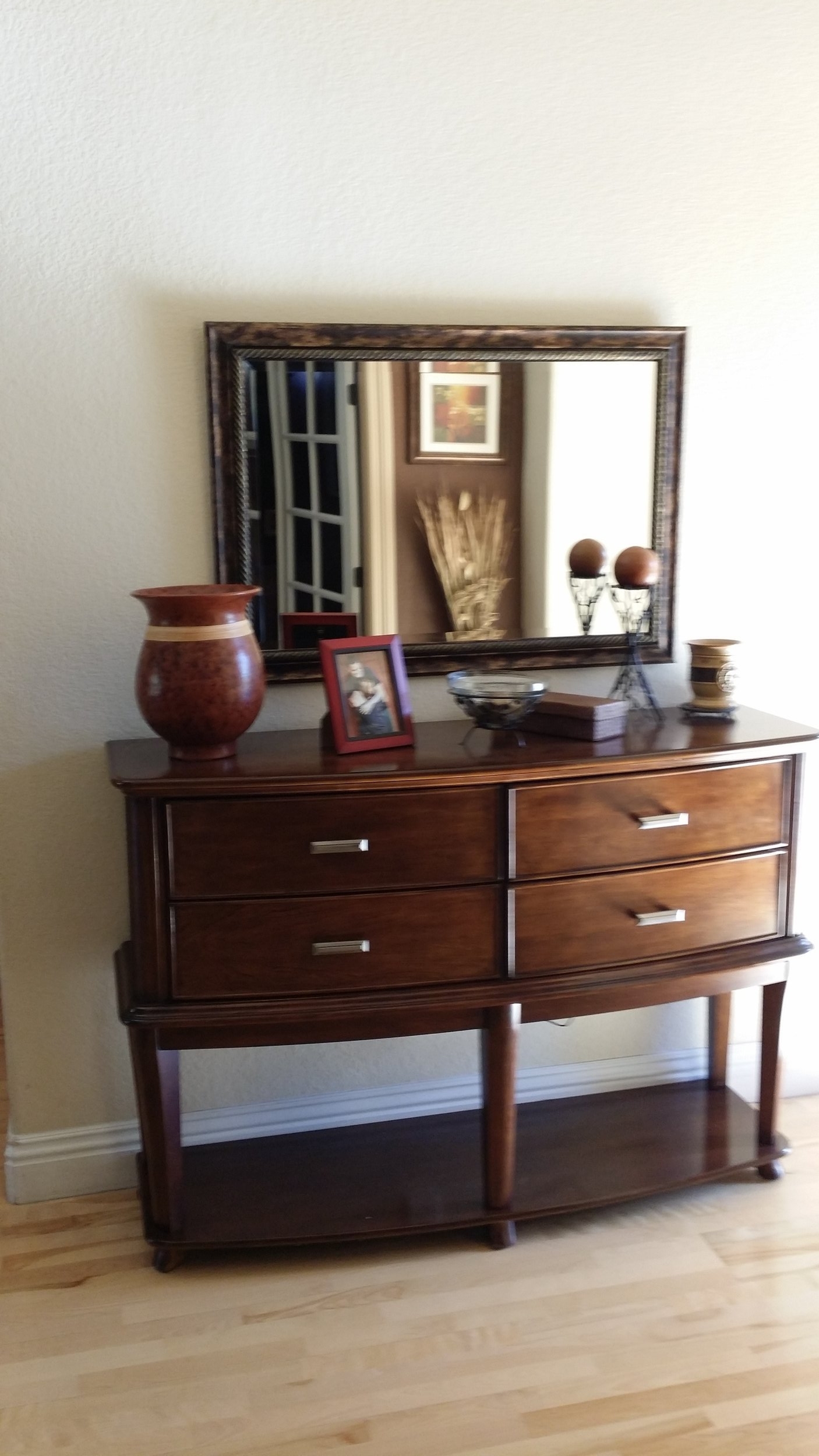


MASTER BEDROOM INTERIOR DESIGN PROJECT - RED ROCK COUNTRY CLUB
Our client requested an easy care design with a modern flair while keeping some of the original furnishings. One main criteria was to provide blackout draperies that needed to be custom made to fit the window and French door configuration. We used Vahallan Wallpaper to accent the headboard wall. This paper comes in squares and was expertly applied by our installation craftsman.

